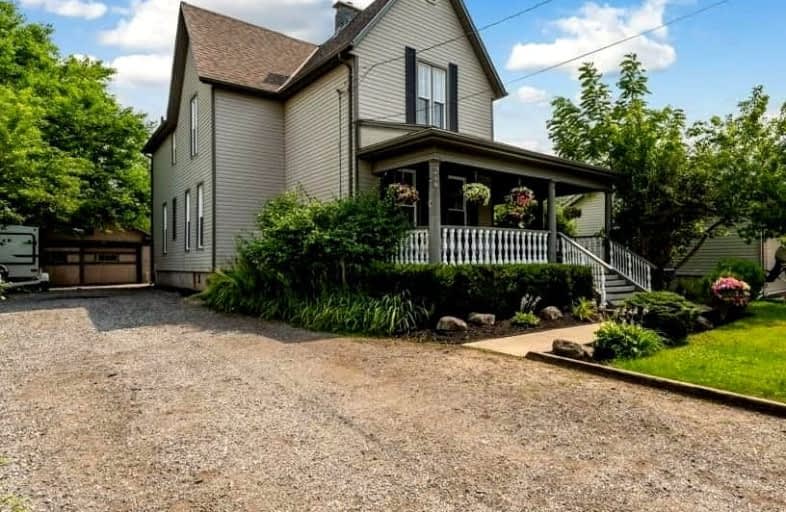Very Walkable
- Most errands can be accomplished on foot.
78
/100

Grandview Central Public School
Elementary: Public
1.66 km
Caistor Central Public School
Elementary: Public
18.91 km
Gainsborough Central Public School
Elementary: Public
18.03 km
St. Michael's School
Elementary: Catholic
0.17 km
Fairview Avenue Public School
Elementary: Public
0.70 km
Thompson Creek Elementary School
Elementary: Public
1.09 km
South Lincoln High School
Secondary: Public
21.78 km
Dunnville Secondary School
Secondary: Public
0.49 km
Cayuga Secondary School
Secondary: Public
20.57 km
Beamsville District Secondary School
Secondary: Public
31.42 km
Grimsby Secondary School
Secondary: Public
32.29 km
Blessed Trinity Catholic Secondary School
Secondary: Catholic
32.51 km





