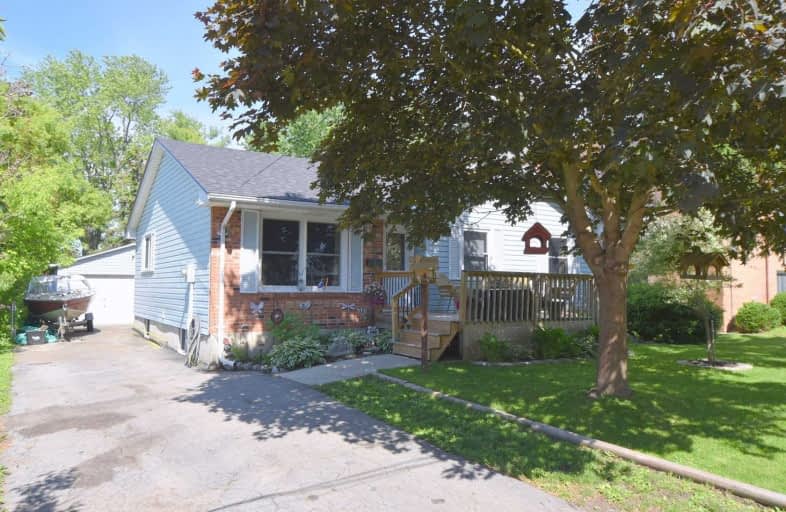Sold on Jul 04, 2019
Note: Property is not currently for sale or for rent.

-
Type: Detached
-
Style: Bungalow
-
Size: 700 sqft
-
Lot Size: 50 x 104 Feet
-
Age: 31-50 years
-
Taxes: $2,800 per year
-
Days on Site: 16 Days
-
Added: Sep 07, 2019 (2 weeks on market)
-
Updated:
-
Last Checked: 3 months ago
-
MLS®#: X4490046
-
Listed By: Re/max escarpment realty inc., brokerage
Beautifully Updated 3+1 Bed, 2 Bath Dunnville Bungalow On 50' X 104' Lot W/ Detached Heated Double Garage. The Flowing Interior Layout Highlighted By Eat In Oak Kitchen W/ Updated Countertops & Cabinetry, Bright Living Rm, 3 Roomy Mf Beds, Refreshed 4 Pc Bath, & Modern Decor. Ll Offers Large Rec Room, New 3 Pc Bath, Additional Bed, & Ample Storage.
Extras
Inclusions: Window Coverings & Hardware, Ceiling Fans, Bathroom Mirrors, All Attached Light Fixtures, Dishwasher, Fridge, Stove
Property Details
Facts for 308 Brace Street, Haldimand
Status
Days on Market: 16
Last Status: Sold
Sold Date: Jul 04, 2019
Closed Date: Aug 16, 2019
Expiry Date: Aug 18, 2019
Sold Price: $384,500
Unavailable Date: Jul 04, 2019
Input Date: Jun 18, 2019
Property
Status: Sale
Property Type: Detached
Style: Bungalow
Size (sq ft): 700
Age: 31-50
Area: Haldimand
Community: Dunnville
Availability Date: Flex
Inside
Bedrooms: 3
Bedrooms Plus: 1
Bathrooms: 2
Kitchens: 1
Rooms: 5
Den/Family Room: Yes
Air Conditioning: Central Air
Fireplace: Yes
Washrooms: 2
Building
Basement: Finished
Basement 2: Full
Heat Type: Forced Air
Heat Source: Gas
Exterior: Brick
Exterior: Vinyl Siding
Water Supply: Municipal
Special Designation: Unknown
Other Structures: Garden Shed
Other Structures: Workshop
Parking
Driveway: Private
Garage Spaces: 2
Garage Type: Detached
Covered Parking Spaces: 4
Total Parking Spaces: 6
Fees
Tax Year: 2018
Tax Legal Description: Lt 6 Pl 10626; Haldimand County
Taxes: $2,800
Highlights
Feature: Golf
Feature: Hospital
Feature: Level
Feature: Marina
Feature: School
Land
Cross Street: Broad St E
Municipality District: Haldimand
Fronting On: West
Pool: None
Sewer: Sewers
Lot Depth: 104 Feet
Lot Frontage: 50 Feet
Acres: < .50
Waterfront: None
Rooms
Room details for 308 Brace Street, Haldimand
| Type | Dimensions | Description |
|---|---|---|
| Living Main | 4.01 x 4.62 | |
| Br Main | 2.44 x 3.71 | |
| Master Main | 3.30 x 3.71 | |
| Br Main | 3.05 x 3.91 | |
| Bathroom Main | 2.21 x 2.72 | 4 Pc Bath |
| Kitchen Main | 5.38 x 3.66 | |
| Rec Bsmt | 5.33 x 8.36 | |
| Bathroom Bsmt | 1.98 x 2.77 | 3 Pc Bath |
| Laundry Bsmt | 2.31 x 4.04 | |
| Br Bsmt | 3.38 x 3.89 |
| XXXXXXXX | XXX XX, XXXX |
XXXX XXX XXXX |
$XXX,XXX |
| XXX XX, XXXX |
XXXXXX XXX XXXX |
$XXX,XXX |
| XXXXXXXX XXXX | XXX XX, XXXX | $384,500 XXX XXXX |
| XXXXXXXX XXXXXX | XXX XX, XXXX | $394,900 XXX XXXX |

Grandview Central Public School
Elementary: PublicWinger Public School
Elementary: PublicGainsborough Central Public School
Elementary: PublicSt. Michael's School
Elementary: CatholicFairview Avenue Public School
Elementary: PublicThompson Creek Elementary School
Elementary: PublicSouth Lincoln High School
Secondary: PublicDunnville Secondary School
Secondary: PublicCayuga Secondary School
Secondary: PublicBeamsville District Secondary School
Secondary: PublicGrimsby Secondary School
Secondary: PublicBlessed Trinity Catholic Secondary School
Secondary: Catholic

