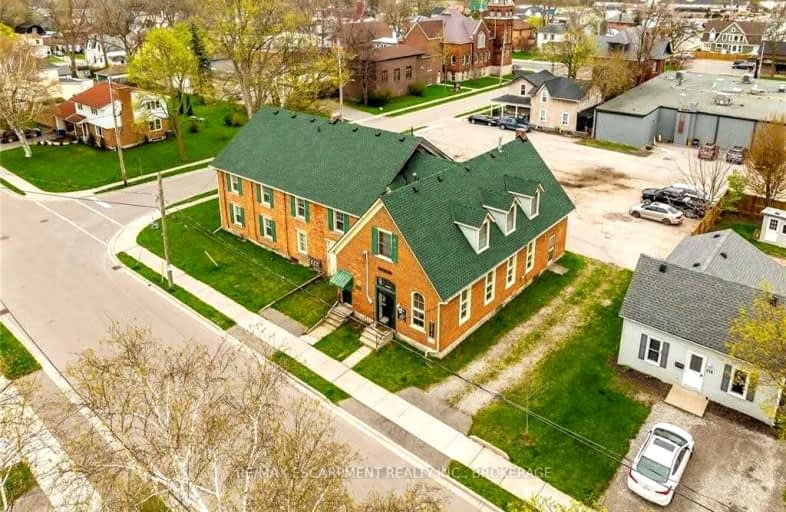Car-Dependent
- Almost all errands require a car.
0
/100
Bikeable
- Some errands can be accomplished on bike.
58
/100

Grandview Central Public School
Elementary: Public
1.62 km
Winger Public School
Elementary: Public
14.93 km
Caistor Central Public School
Elementary: Public
19.22 km
St. Michael's School
Elementary: Catholic
0.44 km
Fairview Avenue Public School
Elementary: Public
0.83 km
Thompson Creek Elementary School
Elementary: Public
1.65 km
South Lincoln High School
Secondary: Public
21.87 km
Dunnville Secondary School
Secondary: Public
1.04 km
Cayuga Secondary School
Secondary: Public
21.18 km
Beamsville District Secondary School
Secondary: Public
31.43 km
Grimsby Secondary School
Secondary: Public
32.46 km
Blessed Trinity Catholic Secondary School
Secondary: Catholic
32.69 km
-
Wingfield Park
Dunnville ON 0.78km -
Lions Park - Dunnville Fair
Dunnville ON 1.31km -
Centennial Park
98 Robinson Rd (Main St. W.), Dunnville ON N1A 2W1 1.83km
-
CIBC
165 Lock St E, Dunnville ON N1A 1J6 0.3km -
Scotiabank
305 Queen St, Dunnville ON N1A 1J1 0.22km -
RBC Royal Bank
163 Queen St, Dunnville ON N1A 1H6 0.26km


