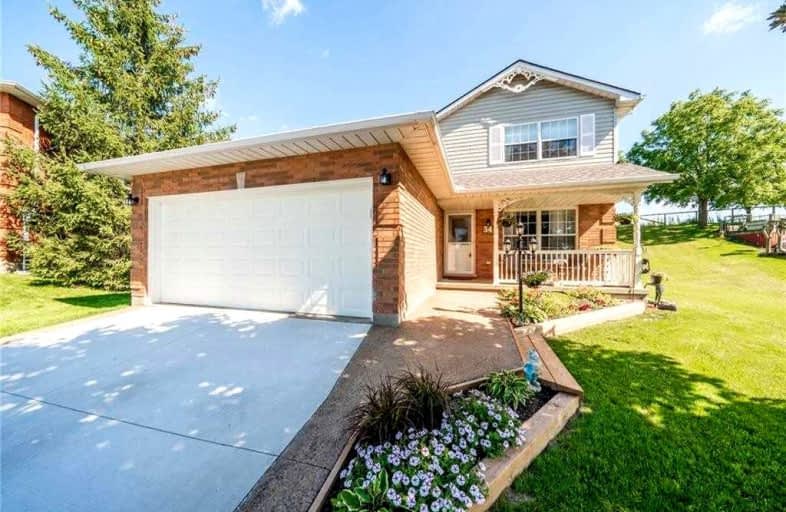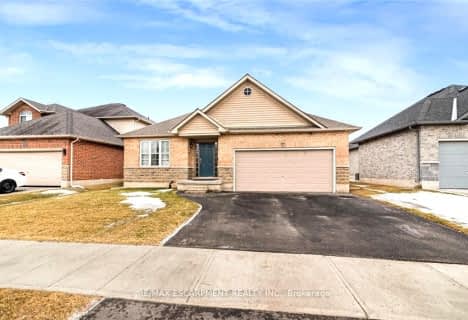
St. Stephen's School
Elementary: Catholic
1.16 km
Seneca Central Public School
Elementary: Public
10.84 km
Rainham Central School
Elementary: Public
7.88 km
Oneida Central Public School
Elementary: Public
11.36 km
J L Mitchener Public School
Elementary: Public
0.59 km
River Heights School
Elementary: Public
16.58 km
Dunnville Secondary School
Secondary: Public
18.20 km
Hagersville Secondary School
Secondary: Public
16.33 km
Cayuga Secondary School
Secondary: Public
2.58 km
McKinnon Park Secondary School
Secondary: Public
15.99 km
Saltfleet High School
Secondary: Public
27.22 km
Bishop Ryan Catholic Secondary School
Secondary: Catholic
26.59 km





