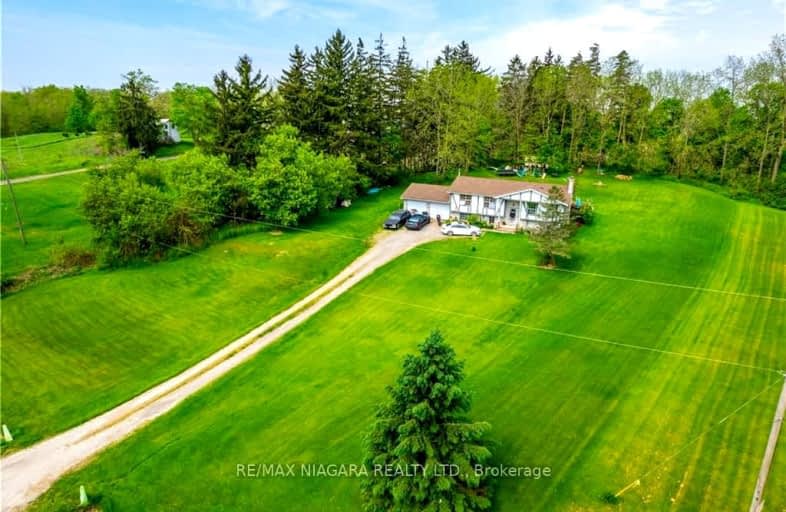Car-Dependent
- Almost all errands require a car.
0
/100
Somewhat Bikeable
- Most errands require a car.
26
/100

St. Stephen's School
Elementary: Catholic
3.99 km
Seneca Central Public School
Elementary: Public
7.72 km
Rainham Central School
Elementary: Public
11.30 km
Oneida Central Public School
Elementary: Public
7.19 km
J L Mitchener Public School
Elementary: Public
4.56 km
River Heights School
Elementary: Public
11.72 km
Hagersville Secondary School
Secondary: Public
14.36 km
Cayuga Secondary School
Secondary: Public
2.35 km
McKinnon Park Secondary School
Secondary: Public
11.16 km
Saltfleet High School
Secondary: Public
23.55 km
St. Jean de Brebeuf Catholic Secondary School
Secondary: Catholic
24.33 km
Bishop Ryan Catholic Secondary School
Secondary: Catholic
22.56 km
-
Binbrook Conservation Area
ON 13.52km -
Binbrook Conservation Area
4110 Harrison Rd, Binbrook ON L0R 1C0 14.38km -
Caledonia Fair Grounds
Caledonia ON 14.73km
-
CIBC Branch with ATM
22 Talbot St, Cayuga ON N0A 1E0 3.82km -
CIBC
3011 Hwy 56 (Binbrook Road), Hamilton ON L0R 1C0 16.28km -
RBC Royal Bank
1721 Chiefswood Rd, Ohsweken ON N0A 1M0 22.13km


