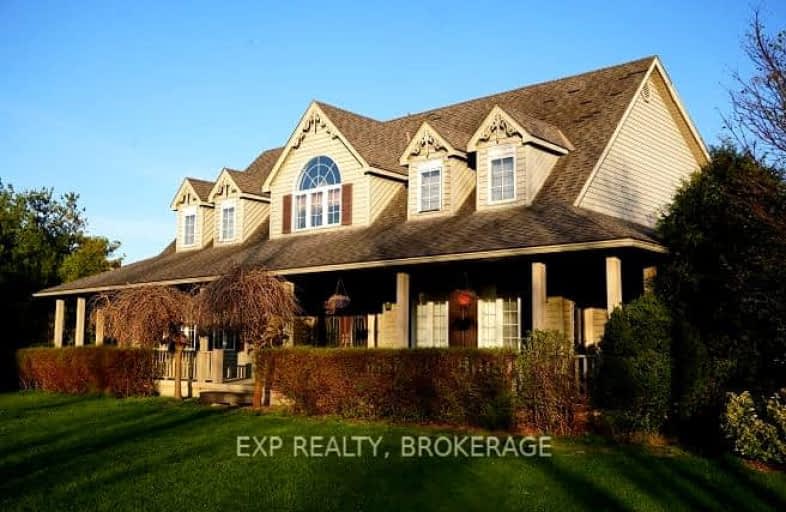Car-Dependent
- Almost all errands require a car.
Somewhat Bikeable
- Most errands require a car.

St. Stephen's School
Elementary: CatholicSt. Patrick's School
Elementary: CatholicOneida Central Public School
Elementary: PublicJ L Mitchener Public School
Elementary: PublicNotre Dame Catholic Elementary School
Elementary: CatholicRiver Heights School
Elementary: PublicHagersville Secondary School
Secondary: PublicCayuga Secondary School
Secondary: PublicMcKinnon Park Secondary School
Secondary: PublicSt. Jean de Brebeuf Catholic Secondary School
Secondary: CatholicBishop Ryan Catholic Secondary School
Secondary: CatholicSt. Thomas More Catholic Secondary School
Secondary: Catholic-
Ruthven Park
243 Haldimand Hwy 54, Cayuga ON N0A 1E0 3.16km -
Lafortune Park
Caledonia ON 12.62km -
Hagersville Park
Hagersville ON 12.75km
-
CIBC Branch with ATM
22 Talbot St, Cayuga ON N0A 1E0 6.58km -
Hald-Nor Comm Credit Union Ltd
18 Talbot St E, Cayuga ON N0A 1E0 6.62km -
President's Choice Financial ATM
221 Argyle St S, Caledonia ON N3W 1K7 8.83km


