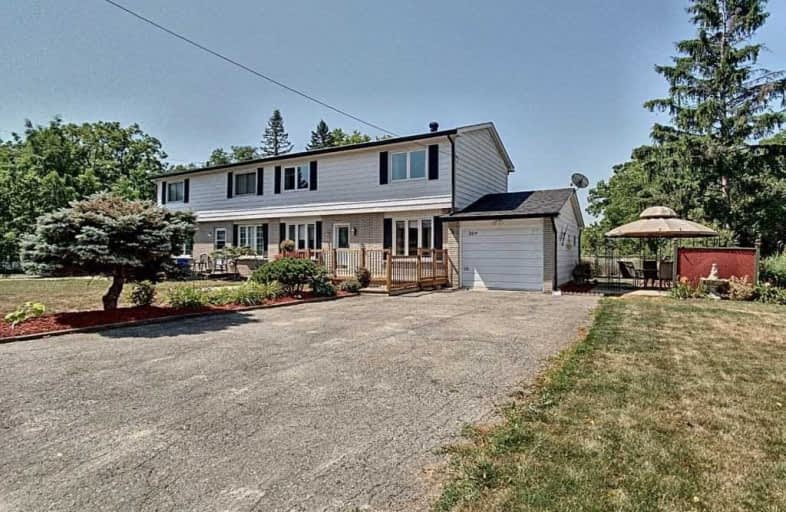Sold on Sep 04, 2020
Note: Property is not currently for sale or for rent.

-
Type: Semi-Detached
-
Style: 2-Storey
-
Size: 1100 sqft
-
Lot Size: 66.2 x 82.5 Feet
-
Age: 31-50 years
-
Taxes: $2,225 per year
-
Days on Site: 18 Days
-
Added: Aug 17, 2020 (2 weeks on market)
-
Updated:
-
Last Checked: 2 months ago
-
MLS®#: X4874088
-
Listed By: Purplebricks, brokerage
Meticulously Clean, Updated, And Move In Ready! Lovely Home Featuring 3 Bedrooms, 2 Bathrooms, And Many Updates Including Windows, Furnace, Air Conditioner, Fabulous White Kitchen, Flooring, Bathrooms, And A Fresh Coat Of Paint. Close To School Just Around The Corner, And Walking Distance To Center Town, River, Library, And More. Shows Great From Top To Bottom, Inside And Out.
Property Details
Facts for 35B Seneca Street, Haldimand
Status
Days on Market: 18
Last Status: Sold
Sold Date: Sep 04, 2020
Closed Date: Sep 30, 2020
Expiry Date: Dec 16, 2020
Sold Price: $419,900
Unavailable Date: Sep 04, 2020
Input Date: Aug 17, 2020
Property
Status: Sale
Property Type: Semi-Detached
Style: 2-Storey
Size (sq ft): 1100
Age: 31-50
Area: Haldimand
Community: Haldimand
Availability Date: Immed
Inside
Bedrooms: 3
Bathrooms: 2
Kitchens: 1
Rooms: 6
Den/Family Room: No
Air Conditioning: Central Air
Fireplace: No
Laundry Level: Lower
Central Vacuum: N
Washrooms: 2
Building
Basement: Part Fin
Heat Type: Forced Air
Heat Source: Gas
Exterior: Alum Siding
Water Supply: Municipal
Special Designation: Unknown
Parking
Driveway: Private
Garage Spaces: 1
Garage Type: Attached
Covered Parking Spaces: 4
Total Parking Spaces: 5
Fees
Tax Year: 2019
Tax Legal Description: Pt Lt 10 N/S Chippewa St Village Of Cayuga E Of Gr
Taxes: $2,225
Land
Cross Street: Seneca/Chippewa
Municipality District: Haldimand
Fronting On: West
Pool: None
Sewer: Sewers
Lot Depth: 82.5 Feet
Lot Frontage: 66.2 Feet
Acres: < .50
Rooms
Room details for 35B Seneca Street, Haldimand
| Type | Dimensions | Description |
|---|---|---|
| Dining Main | 2.97 x 3.10 | |
| Kitchen Main | 2.95 x 3.25 | |
| Living Main | 3.63 x 6.10 | |
| Master 2nd | 3.23 x 4.22 | |
| 2nd Br 2nd | 3.61 x 3.35 | |
| 3rd Br 2nd | 3.02 x 3.02 | |
| Laundry Bsmt | 2.44 x 2.44 | |
| Rec Bsmt | 3.48 x 5.89 |
| XXXXXXXX | XXX XX, XXXX |
XXXX XXX XXXX |
$XXX,XXX |
| XXX XX, XXXX |
XXXXXX XXX XXXX |
$XXX,XXX |
| XXXXXXXX XXXX | XXX XX, XXXX | $419,900 XXX XXXX |
| XXXXXXXX XXXXXX | XXX XX, XXXX | $419,900 XXX XXXX |

St. Stephen's School
Elementary: CatholicSeneca Central Public School
Elementary: PublicRainham Central School
Elementary: PublicOneida Central Public School
Elementary: PublicJ L Mitchener Public School
Elementary: PublicRiver Heights School
Elementary: PublicDunnville Secondary School
Secondary: PublicHagersville Secondary School
Secondary: PublicCayuga Secondary School
Secondary: PublicMcKinnon Park Secondary School
Secondary: PublicSaltfleet High School
Secondary: PublicBishop Ryan Catholic Secondary School
Secondary: Catholic

