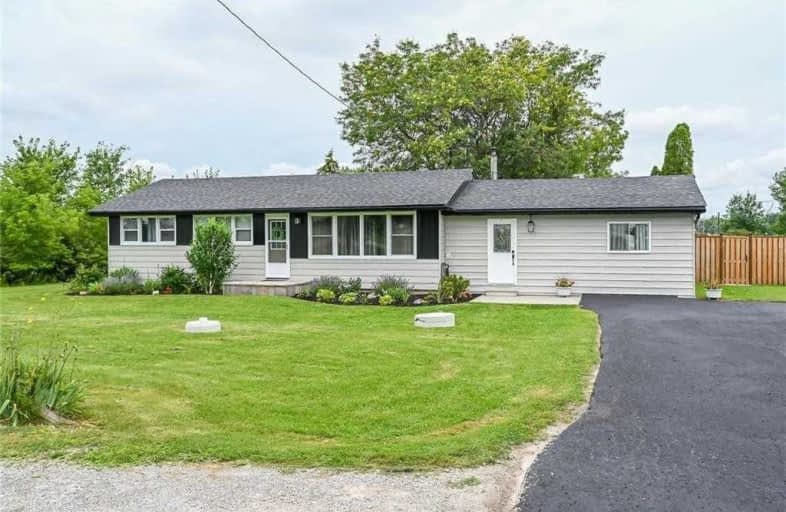Sold on Jul 22, 2021
Note: Property is not currently for sale or for rent.

-
Type: Detached
-
Style: Bungalow
-
Size: 1500 sqft
-
Lot Size: 100 x 283 Feet
-
Age: 51-99 years
-
Taxes: $2,409 per year
-
Days on Site: 2 Days
-
Added: Jul 20, 2021 (2 days on market)
-
Updated:
-
Last Checked: 2 months ago
-
MLS®#: X5313865
-
Listed By: Re/max escarpment realty inc., brokerage
3 Bdrm + Den Bungalow On Just Over 1/2 Acre F/Fenced '19 Lot Featuring 18' Round & Approx. 4' Deep Above?ground Pool. All Newer Flrg Thruout '20 W/Ceramic Flrg In Hallway, Kitch, Bth & Den. Bright Kitch W/Quartz Countertops '20, Ceramic Subway Tiles, Pot Lights & Centre Island. Good Sized Lr W/Laminate Flrg. Master Bdrm W/Wi Closet. Fully Reno'd Bth '21. Newer Windows Thruout. Newer 30' X 12' Deck. 3000-Gallon Cistern '16. Freshly Painted Interior & Exterior
Extras
W/Shingles Replaced '21. Long Driveway W/Ample Parking. Short Drive Into Town. Incl: 2 Fridges, Stove, Rangehood Microwave, Washer, Dryer, Play Structure, Gazebo. Excl: Fishtank In Den. Ri: None
Property Details
Facts for 3677 #6 Hwy South, Haldimand
Status
Days on Market: 2
Last Status: Sold
Sold Date: Jul 22, 2021
Closed Date: Oct 04, 2021
Expiry Date: Oct 30, 2021
Sold Price: $627,000
Unavailable Date: Jul 22, 2021
Input Date: Jul 20, 2021
Prior LSC: Sold
Property
Status: Sale
Property Type: Detached
Style: Bungalow
Size (sq ft): 1500
Age: 51-99
Area: Haldimand
Community: Haldimand
Availability Date: 60-89 Days
Assessment Amount: $197,000
Assessment Year: 2016
Inside
Bedrooms: 3
Bathrooms: 1
Kitchens: 1
Rooms: 7
Den/Family Room: No
Air Conditioning: Wall Unit
Fireplace: No
Washrooms: 1
Building
Basement: Crawl Space
Heat Type: Forced Air
Heat Source: Oil
Exterior: Alum Siding
Water Supply Type: Cistern
Water Supply: Other
Special Designation: Unknown
Other Structures: Garden Shed
Parking
Driveway: Pvt Double
Garage Type: None
Covered Parking Spaces: 8
Total Parking Spaces: 8
Fees
Tax Year: 2021
Tax Legal Description: Pt Lt 11 Con 11 Walpole As In Hc38365 Except Hc*
Taxes: $2,409
Highlights
Feature: Hospital
Feature: Place Of Worship
Feature: School
Land
Cross Street: Army Camp Rd
Municipality District: Haldimand
Fronting On: West
Parcel Number: 381920127
Pool: Abv Grnd
Sewer: Septic
Lot Depth: 283 Feet
Lot Frontage: 100 Feet
Acres: .50-1.99
Additional Media
- Virtual Tour: http://www.myvisuallistings.com/vtnb/314933
Rooms
Room details for 3677 #6 Hwy South, Haldimand
| Type | Dimensions | Description |
|---|---|---|
| Kitchen Main | 3.51 x 4.34 | |
| Dining Main | 2.49 x 2.82 | |
| Living Main | 3.58 x 6.12 | |
| Master Main | 5.49 x 3.25 | |
| 2nd Br Main | 5.97 x 3.56 | |
| 3rd Br Main | 3.58 x 2.67 | |
| Den Main | 3.05 x 3.99 | |
| Laundry Main | - | |
| Other Main | 3.86 x 1.93 |
| XXXXXXXX | XXX XX, XXXX |
XXXX XXX XXXX |
$XXX,XXX |
| XXX XX, XXXX |
XXXXXX XXX XXXX |
$XXX,XXX |
| XXXXXXXX XXXX | XXX XX, XXXX | $627,000 XXX XXXX |
| XXXXXXXX XXXXXX | XXX XX, XXXX | $499,900 XXX XXXX |

St. Mary's School
Elementary: CatholicWalpole North Elementary School
Elementary: PublicOneida Central Public School
Elementary: PublicNotre Dame Catholic Elementary School
Elementary: CatholicHagersville Elementary School
Elementary: PublicJarvis Public School
Elementary: PublicWaterford District High School
Secondary: PublicHagersville Secondary School
Secondary: PublicCayuga Secondary School
Secondary: PublicPauline Johnson Collegiate and Vocational School
Secondary: PublicSimcoe Composite School
Secondary: PublicMcKinnon Park Secondary School
Secondary: Public- 2 bath
- 3 bed
- 1500 sqft
56 PARKVIEW Road, Haldimand, Ontario • N0A 1H0 • Haldimand



