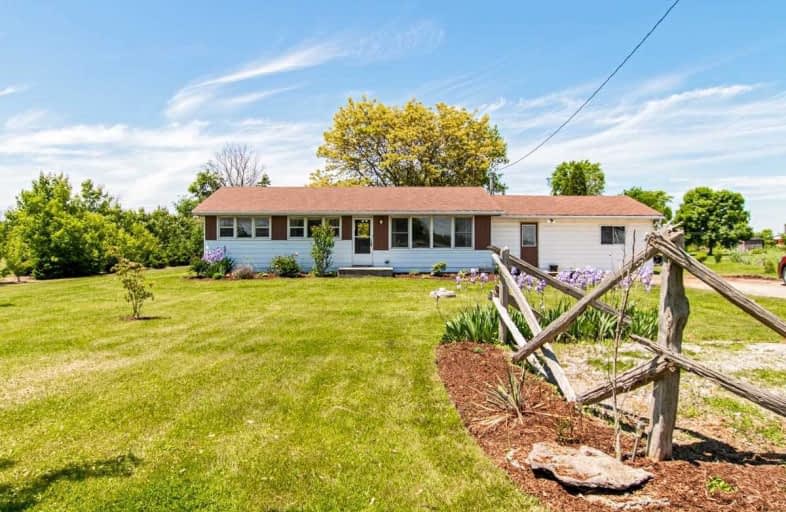Sold on Jun 25, 2019
Note: Property is not currently for sale or for rent.

-
Type: Detached
-
Style: Bungalow
-
Lot Size: 100 x 283 Feet
-
Age: No Data
-
Taxes: $2,264 per year
-
Days on Site: 12 Days
-
Added: Sep 07, 2019 (1 week on market)
-
Updated:
-
Last Checked: 3 months ago
-
MLS®#: X4484377
-
Listed By: Keller williams complete realty, brokerage
Welcome To Your Affordable Country Home! This Lovely Bungalow Is Perfect For The Outdoor Enthusiast That Will Surely Enjoy The Generous Lot Size! Close To Local Amenities With That Small Town Charm, This Bungalow Has Newer Windows, Above Ground Pool, Large Mudroom With Second Entrance And A Generous Driveway Size That Will Help Cater To Many Families Looking For An Upgrade In Property Size! The 100-Amp Breaker Panel And Cistern Was Replaced In 2016.
Extras
All Appliances (Fridge, Stove, Washer, Dryer) And All Window Coverings. Shed In As In Condition Excluded: Chest Freezer In Laundry Room
Property Details
Facts for 3677 Ontario 6, Haldimand
Status
Days on Market: 12
Last Status: Sold
Sold Date: Jun 25, 2019
Closed Date: Aug 28, 2019
Expiry Date: Sep 30, 2019
Sold Price: $295,000
Unavailable Date: Jun 25, 2019
Input Date: Jun 13, 2019
Property
Status: Sale
Property Type: Detached
Style: Bungalow
Area: Haldimand
Community: Haldimand
Availability Date: 30-59 Days
Inside
Bedrooms: 3
Bedrooms Plus: 1
Bathrooms: 1
Kitchens: 1
Rooms: 9
Den/Family Room: Yes
Air Conditioning: Wall Unit
Fireplace: No
Washrooms: 1
Building
Basement: None
Heat Type: Forced Air
Heat Source: Oil
Exterior: Alum Siding
Water Supply: Other
Special Designation: Unknown
Parking
Driveway: Private
Garage Type: None
Covered Parking Spaces: 5
Total Parking Spaces: 5
Fees
Tax Year: 2018
Tax Legal Description: Pt Lt 11 Con 11 Walpole As In Hc 38365 Except Hc43
Taxes: $2,264
Land
Cross Street: Army Camp Rd
Municipality District: Haldimand
Fronting On: West
Parcel Number: 381920127
Pool: Abv Grnd
Sewer: Septic
Lot Depth: 283 Feet
Lot Frontage: 100 Feet
Rooms
Room details for 3677 Ontario 6, Haldimand
| Type | Dimensions | Description |
|---|---|---|
| Kitchen Main | 23.00 x 11.00 | |
| Living Main | 11.00 x 19.00 | |
| Bathroom Main | - | 3 Pc Bath |
| Br Main | 19.00 x 11.00 | |
| Br Main | 8.00 x 10.00 | |
| Br Main | 17.00 x 10.00 | |
| Laundry Main | 19.00 x 11.00 | |
| Br Main | 13.00 x 9.00 |
| XXXXXXXX | XXX XX, XXXX |
XXXX XXX XXXX |
$XXX,XXX |
| XXX XX, XXXX |
XXXXXX XXX XXXX |
$XXX,XXX |
| XXXXXXXX XXXX | XXX XX, XXXX | $295,000 XXX XXXX |
| XXXXXXXX XXXXXX | XXX XX, XXXX | $299,990 XXX XXXX |

St. Mary's School
Elementary: CatholicWalpole North Elementary School
Elementary: PublicOneida Central Public School
Elementary: PublicNotre Dame Catholic Elementary School
Elementary: CatholicHagersville Elementary School
Elementary: PublicJarvis Public School
Elementary: PublicWaterford District High School
Secondary: PublicHagersville Secondary School
Secondary: PublicCayuga Secondary School
Secondary: PublicPauline Johnson Collegiate and Vocational School
Secondary: PublicSimcoe Composite School
Secondary: PublicMcKinnon Park Secondary School
Secondary: Public

