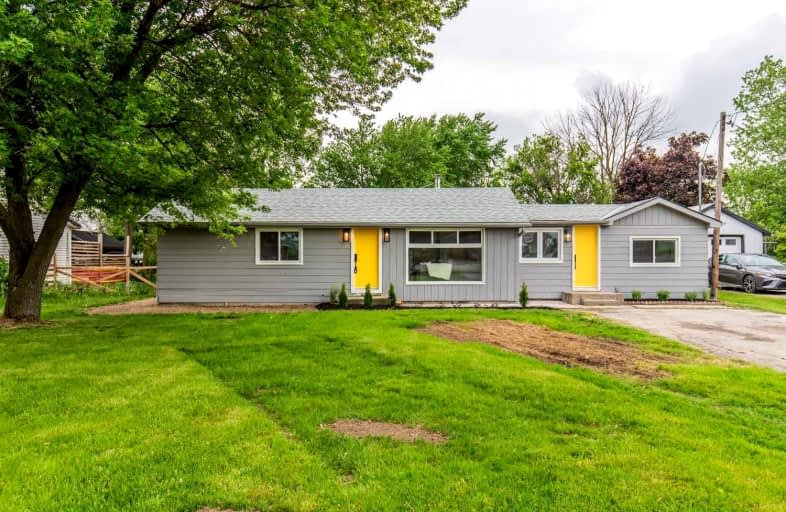Sold on Nov 11, 2021
Note: Property is not currently for sale or for rent.

-
Type: Detached
-
Style: Bungalow
-
Size: 1100 sqft
-
Lot Size: 65.19 x 275.3 Feet
-
Age: 51-99 years
-
Taxes: $2,237 per year
-
Days on Site: 28 Days
-
Added: Oct 14, 2021 (4 weeks on market)
-
Updated:
-
Last Checked: 2 months ago
-
MLS®#: X5402361
-
Listed By: Beg brothers real estate, brokerage
Fully Renovated Bungalow On Huge Lot. Perfect Starter Home Or Anyone Looking To Downsize. Features 3 Bedrooms Plus Office And Full Bath On Main Floor. Convenient Main Floor Laundry. Unspoilt Basement With Tonnes Of Potential For Additional Living Space. Conveniently Located.
Extras
All Existing Appliances And Light Fixtures. Roof, Furnace, A/C, Electrical, All Done Recently With Full Esa And All Municipal Building Permits.
Property Details
Facts for 3691 Highway 6 Road, Haldimand
Status
Days on Market: 28
Last Status: Sold
Sold Date: Nov 11, 2021
Closed Date: Jan 12, 2022
Expiry Date: Jan 14, 2022
Sold Price: $450,000
Unavailable Date: Nov 11, 2021
Input Date: Oct 14, 2021
Property
Status: Sale
Property Type: Detached
Style: Bungalow
Size (sq ft): 1100
Age: 51-99
Area: Haldimand
Community: Haldimand
Availability Date: Immediate
Inside
Bedrooms: 3
Bathrooms: 1
Kitchens: 1
Rooms: 7
Den/Family Room: No
Air Conditioning: None
Fireplace: No
Washrooms: 1
Building
Basement: Full
Basement 2: Unfinished
Heat Type: Forced Air
Heat Source: Propane
Exterior: Other
Energy Certificate: N
Green Verification Status: N
Water Supply Type: Cistern
Water Supply: Other
Special Designation: Unknown
Other Structures: Barn
Parking
Driveway: Front Yard
Garage Spaces: 1
Garage Type: Detached
Covered Parking Spaces: 8
Total Parking Spaces: 9
Fees
Tax Year: 2021
Tax Legal Description: Pt Lt 11 Con 11 Walpole As In Hc225975; Haldimand
Taxes: $2,237
Land
Cross Street: Sandusk
Municipality District: Haldimand
Fronting On: West
Parcel Number: 381920130
Pool: None
Sewer: Septic
Lot Depth: 275.3 Feet
Lot Frontage: 65.19 Feet
Acres: < .50
Rooms
Room details for 3691 Highway 6 Road, Haldimand
| Type | Dimensions | Description |
|---|---|---|
| Kitchen Main | 3.04 x 2.74 | |
| Dining Main | 2.74 x 2.43 | |
| Office Main | 2.43 x 2.13 | |
| Laundry Main | 3.04 x 1.82 | |
| Living Main | 3.35 x 2.74 | |
| Bathroom Main | 2.43 x 1.21 | 4 Pc Bath |
| Prim Bdrm Main | 3.96 x 3.96 | |
| 2nd Br Main | 2.74 x 3.35 | |
| 3rd Br Main | 4.57 x 2.74 |
| XXXXXXXX | XXX XX, XXXX |
XXXX XXX XXXX |
$XXX,XXX |
| XXX XX, XXXX |
XXXXXX XXX XXXX |
$XXX,XXX | |
| XXXXXXXX | XXX XX, XXXX |
XXXXXXX XXX XXXX |
|
| XXX XX, XXXX |
XXXXXX XXX XXXX |
$XXX,XXX |
| XXXXXXXX XXXX | XXX XX, XXXX | $450,000 XXX XXXX |
| XXXXXXXX XXXXXX | XXX XX, XXXX | $479,900 XXX XXXX |
| XXXXXXXX XXXXXXX | XXX XX, XXXX | XXX XXXX |
| XXXXXXXX XXXXXX | XXX XX, XXXX | $399,000 XXX XXXX |

St. Mary's School
Elementary: CatholicWalpole North Elementary School
Elementary: PublicOneida Central Public School
Elementary: PublicNotre Dame Catholic Elementary School
Elementary: CatholicHagersville Elementary School
Elementary: PublicJarvis Public School
Elementary: PublicWaterford District High School
Secondary: PublicHagersville Secondary School
Secondary: PublicCayuga Secondary School
Secondary: PublicPauline Johnson Collegiate and Vocational School
Secondary: PublicSimcoe Composite School
Secondary: PublicMcKinnon Park Secondary School
Secondary: Public- 2 bath
- 3 bed
- 1500 sqft
56 PARKVIEW Road, Haldimand, Ontario • N0A 1H0 • Haldimand



