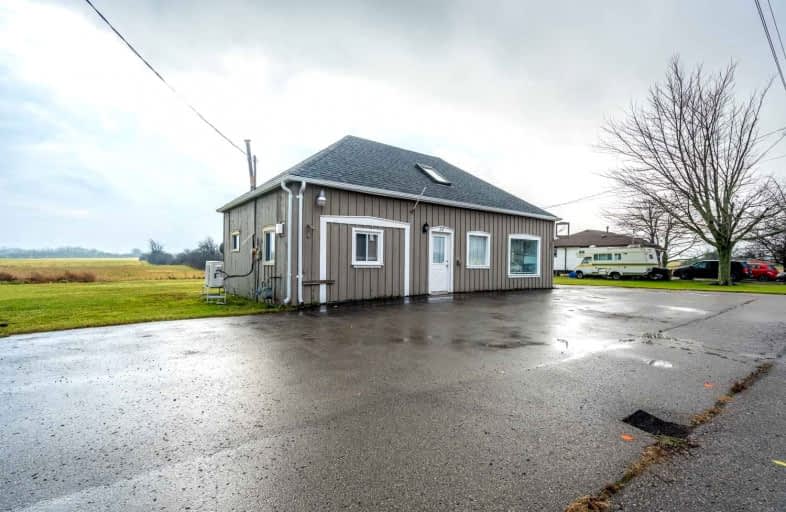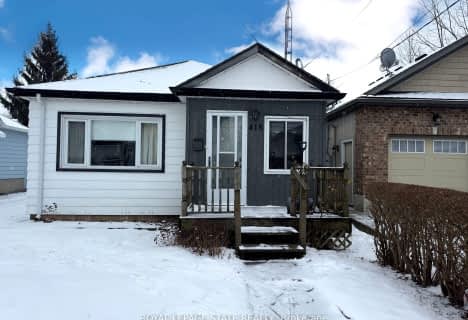
Grandview Central Public School
Elementary: Public
1.20 km
Caistor Central Public School
Elementary: Public
19.45 km
Gainsborough Central Public School
Elementary: Public
18.37 km
St. Michael's School
Elementary: Catholic
0.49 km
Fairview Avenue Public School
Elementary: Public
1.12 km
Thompson Creek Elementary School
Elementary: Public
1.61 km
South Lincoln High School
Secondary: Public
22.23 km
Dunnville Secondary School
Secondary: Public
0.76 km
Cayuga Secondary School
Secondary: Public
20.91 km
Beamsville District Secondary School
Secondary: Public
31.83 km
Grimsby Secondary School
Secondary: Public
32.78 km
Blessed Trinity Catholic Secondary School
Secondary: Catholic
33.01 km




