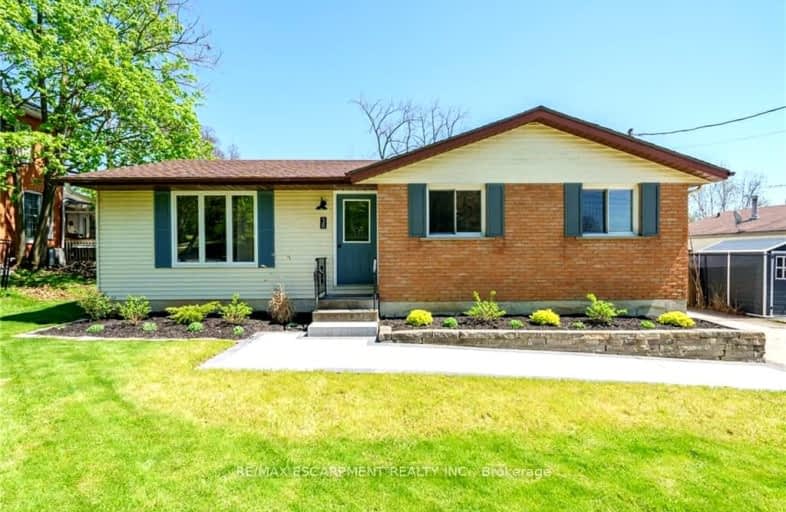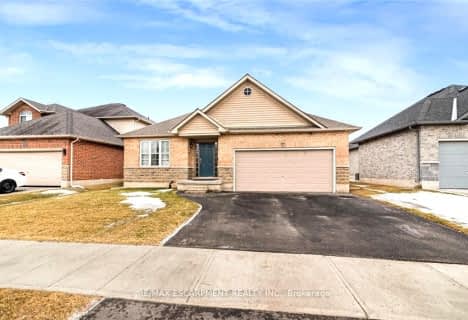Somewhat Walkable
- Some errands can be accomplished on foot.
61
/100
Somewhat Bikeable
- Most errands require a car.
45
/100

St. Stephen's School
Elementary: Catholic
0.52 km
Seneca Central Public School
Elementary: Public
10.11 km
Rainham Central School
Elementary: Public
8.40 km
Oneida Central Public School
Elementary: Public
9.86 km
J L Mitchener Public School
Elementary: Public
1.09 km
River Heights School
Elementary: Public
15.11 km
Dunnville Secondary School
Secondary: Public
19.49 km
Hagersville Secondary School
Secondary: Public
15.20 km
Cayuga Secondary School
Secondary: Public
1.13 km
McKinnon Park Secondary School
Secondary: Public
14.51 km
Saltfleet High School
Secondary: Public
26.40 km
Bishop Ryan Catholic Secondary School
Secondary: Catholic
25.63 km
-
Selkirk Provincial Park
151 Wheeleras Sideroad, Selkirk ON 14.75km -
Lower Fort Garry National Historic Site of Canada
Selkirk ON N0A 1P0 14.8km -
Ancaster Dog Park
Caledonia ON 15.34km
-
Firstontario Credit Union
5 Talbot Cayuga E, Cayuga ON N0A 1E0 0.43km -
CIBC
2 King St W, Hagersville ON N0A 1H0 15.79km -
TD Bank Financial Group
202 George St, Dunnville ON N1A 2T4 19.31km





