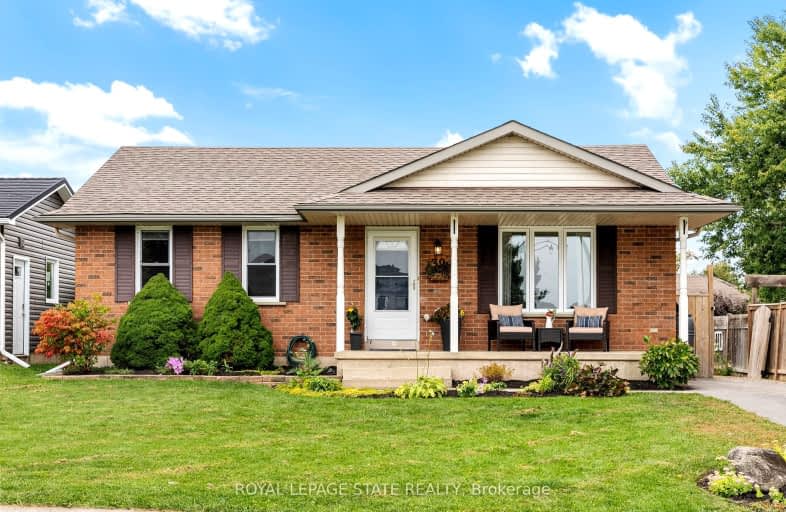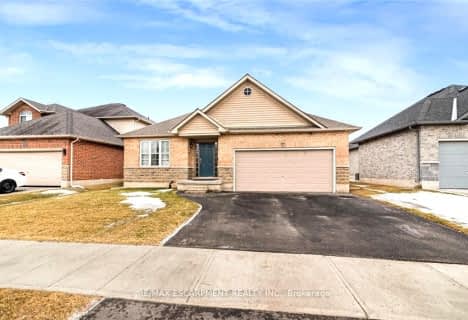Car-Dependent
- Almost all errands require a car.
22
/100
Somewhat Bikeable
- Most errands require a car.
25
/100

St. Stephen's School
Elementary: Catholic
1.10 km
Seneca Central Public School
Elementary: Public
10.80 km
Rainham Central School
Elementary: Public
7.90 km
Oneida Central Public School
Elementary: Public
11.29 km
J L Mitchener Public School
Elementary: Public
0.54 km
River Heights School
Elementary: Public
16.51 km
Dunnville Secondary School
Secondary: Public
18.26 km
Hagersville Secondary School
Secondary: Public
16.27 km
Cayuga Secondary School
Secondary: Public
2.51 km
McKinnon Park Secondary School
Secondary: Public
15.92 km
Saltfleet High School
Secondary: Public
27.18 km
Bishop Ryan Catholic Secondary School
Secondary: Catholic
26.54 km
-
Broechler Park
Cayuga ON 3.4km -
York Park
Ontario 9.29km -
Caledonia Fair Grounds
Caledonia ON 12.13km
-
CIBC
4 Main St E, Selkirk ON N0A 1P0 14.11km -
President's Choice Financial ATM
322 Argyle St S, Caledonia ON N3W 1K8 16.15km -
President's Choice Financial ATM
221 Argyle St S, Caledonia ON N3W 1K7 16.38km





