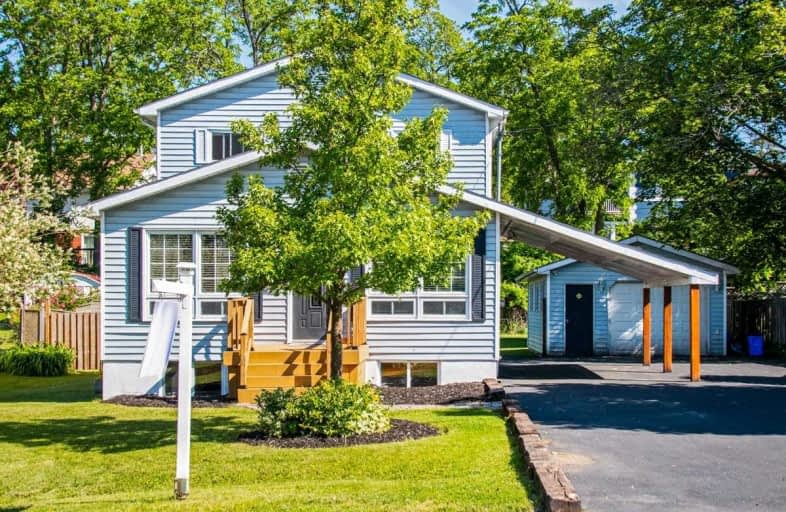Sold on Jun 27, 2019
Note: Property is not currently for sale or for rent.

-
Type: Detached
-
Style: 2-Storey
-
Size: 1500 sqft
-
Lot Size: 70 x 134 Feet
-
Age: 51-99 years
-
Taxes: $2,988 per year
-
Days on Site: 5 Days
-
Added: Sep 07, 2019 (5 days on market)
-
Updated:
-
Last Checked: 3 months ago
-
MLS®#: X4495242
-
Listed By: Re/max escarpment realty inc., brokerage
This Modern Charming Home Provides 4 Bedrooms And 2 Full Bathrooms On A Country Sized Lot 70X134. Updated Kitchen Is Very Spacious And Well Laid Out Featuring Granite Counters, S/S Appliances And New Cabinetry. Recently Updated Kitchen, Baths, Windows Upstairs (2018), Roof (2017), Flooring, Deck And Freshly Painted. Double Wide Driveway With Parking For 8 Vehicles. Detached Oversized Garage Is Fully Insulated, Heated And Has Hydro. Rsa
Extras
Rental Items: Hot Water Heater Interior Features: Auto Garage Door Remote(S), Carpet Free, Sump Pump Inclusions: Fridge, Stove, Dishwasher, Microwave, Elfs, Window Treatments And Shed. Exclusions: Washer And Dryer
Property Details
Facts for 4 Norton Street West, Haldimand
Status
Days on Market: 5
Last Status: Sold
Sold Date: Jun 27, 2019
Closed Date: Aug 30, 2019
Expiry Date: Aug 23, 2019
Sold Price: $485,000
Unavailable Date: Jun 27, 2019
Input Date: Jun 22, 2019
Property
Status: Sale
Property Type: Detached
Style: 2-Storey
Size (sq ft): 1500
Age: 51-99
Area: Haldimand
Community: Haldimand
Availability Date: Flexible
Assessment Amount: $271,000
Assessment Year: 2016
Inside
Bedrooms: 3
Bedrooms Plus: 1
Bathrooms: 2
Kitchens: 1
Rooms: 6
Den/Family Room: No
Air Conditioning: Central Air
Fireplace: Yes
Washrooms: 2
Building
Basement: Finished
Heat Type: Forced Air
Heat Source: Gas
Exterior: Metal/Side
Exterior: Vinyl Siding
Water Supply: Municipal
Special Designation: Unknown
Parking
Driveway: Pvt Double
Garage Spaces: 1
Garage Type: Detached
Covered Parking Spaces: 8
Total Parking Spaces: 9
Fees
Tax Year: 2018
Tax Legal Description: Pt Lt 5 N/S Norton St Village Of Cayuga E**Cont
Taxes: $2,988
Highlights
Feature: Fenced Yard
Feature: Level
Feature: Park
Feature: Public Transit
Feature: School
Land
Cross Street: Hwy #54
Municipality District: Haldimand
Fronting On: North
Parcel Number: 382240203
Pool: None
Sewer: Sewers
Lot Depth: 134 Feet
Lot Frontage: 70 Feet
Acres: < .50
Rooms
Room details for 4 Norton Street West, Haldimand
| Type | Dimensions | Description |
|---|---|---|
| Living Main | 5.10 x 4.30 | |
| Kitchen Main | 2.90 x 7.70 | Eat-In Kitchen |
| Dining Main | 3.40 x 5.00 | |
| Br Main | 3.10 x 3.50 | |
| Master 2nd | 3.00 x 6.50 | |
| Br 2nd | 3.40 x 4.40 | |
| Rec Bsmt | 7.00 x 7.30 | |
| Br Bsmt | 3.70 x 5.40 | |
| Laundry Bsmt | 3.00 x 3.60 |
| XXXXXXXX | XXX XX, XXXX |
XXXX XXX XXXX |
$XXX,XXX |
| XXX XX, XXXX |
XXXXXX XXX XXXX |
$XXX,XXX |
| XXXXXXXX XXXX | XXX XX, XXXX | $485,000 XXX XXXX |
| XXXXXXXX XXXXXX | XXX XX, XXXX | $499,900 XXX XXXX |

St. Stephen's School
Elementary: CatholicSeneca Central Public School
Elementary: PublicRainham Central School
Elementary: PublicOneida Central Public School
Elementary: PublicJ L Mitchener Public School
Elementary: PublicRiver Heights School
Elementary: PublicDunnville Secondary School
Secondary: PublicHagersville Secondary School
Secondary: PublicCayuga Secondary School
Secondary: PublicMcKinnon Park Secondary School
Secondary: PublicSaltfleet High School
Secondary: PublicBishop Ryan Catholic Secondary School
Secondary: Catholic- 2 bath
- 4 bed
- 1100 sqft
22 Chippewa Street West, Haldimand, Ontario • N0A 1E0 • Haldimand



