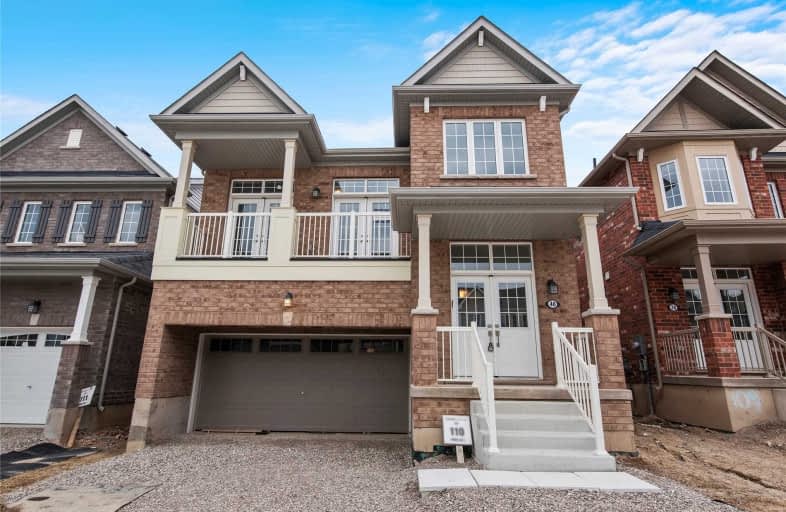Sold on Jul 25, 2019
Note: Property is not currently for sale or for rent.

-
Type: Detached
-
Style: 2-Storey
-
Size: 2000 sqft
-
Lot Size: 34.12 x 91.86 Feet
-
Age: New
-
Days on Site: 56 Days
-
Added: Sep 07, 2019 (1 month on market)
-
Updated:
-
Last Checked: 3 months ago
-
MLS®#: X4468216
-
Listed By: Tfn realty inc., brokerage
Brand New, 4 Br, 2.5 Bath Home In Empire's Master Planned Community- Avalon. This Is Their Most Sought After Model- Calypso, Featuring An Impressive Double Door Entry, Large Balcony With Great Views! Larger Windows In Basement, Upgraded Backsplash & Hood Fan In Kitchen! High Ceilings In Above-Grade Family Room W/Balcony. Neutral Grey Color Palette Through Home Waiting For Your Personal Touch! Close To Schools, Shopping, & Grand River.
Extras
Appliances Not Included. Hood Fan Included.
Property Details
Facts for 40 Evergreen Lane, Haldimand
Status
Days on Market: 56
Last Status: Sold
Sold Date: Jul 25, 2019
Closed Date: Sep 23, 2019
Expiry Date: Sep 30, 2019
Sold Price: $623,990
Unavailable Date: Jul 25, 2019
Input Date: May 30, 2019
Prior LSC: Listing with no contract changes
Property
Status: Sale
Property Type: Detached
Style: 2-Storey
Size (sq ft): 2000
Age: New
Area: Haldimand
Community: Haldimand
Availability Date: Immediate
Inside
Bedrooms: 4
Bathrooms: 3
Kitchens: 1
Rooms: 8
Den/Family Room: Yes
Air Conditioning: None
Fireplace: No
Laundry Level: Main
Washrooms: 3
Utilities
Electricity: Yes
Gas: Yes
Cable: Available
Telephone: Available
Building
Basement: Full
Basement 2: Unfinished
Heat Type: Forced Air
Heat Source: Gas
Exterior: Brick
UFFI: No
Energy Certificate: Y
Green Verification Status: N
Water Supply: Municipal
Special Designation: Unknown
Parking
Driveway: Pvt Double
Garage Spaces: 2
Garage Type: Built-In
Covered Parking Spaces: 2
Total Parking Spaces: 4
Fees
Tax Year: 2019
Tax Legal Description: 1 Lot 11 0. Phase 3A- I Empire A Val On Community
Highlights
Feature: Grnbelt/Cons
Feature: Park
Feature: Rec Centre
Feature: River/Stream
Feature: School
Feature: School Bus Route
Land
Cross Street: Mcclung/Arnold Marsh
Municipality District: Haldimand
Fronting On: South
Pool: None
Sewer: Sewers
Lot Depth: 91.86 Feet
Lot Frontage: 34.12 Feet
Zoning: Residential
Rooms
Room details for 40 Evergreen Lane, Haldimand
| Type | Dimensions | Description |
|---|---|---|
| Living Main | 3.66 x 5.94 | Broadloom, Open Concept |
| Kitchen Main | 3.05 x 3.23 | Quartz Counter, Backsplash |
| Dining Main | 3.05 x 3.52 | Porcelain Floor, Window, Combined W/Kitchen |
| Office Main | 2.14 x 3.66 | W/O To Deck, Quartz Counter |
| Family In Betwn | 5.27 x 6.25 | French Doors, Balcony |
| Master 2nd | 3.51 x 4.91 | His/Hers Closets, 4 Pc Ensuite |
| 2nd Br 2nd | 3.05 x 3.05 | Broadloom, Closet |
| 3rd Br 2nd | 2.77 x 4.15 | Broadloom, Closet |
| 4th Br 2nd | 3.23 x 3.67 | Broadloom, Closet |
| XXXXXXXX | XXX XX, XXXX |
XXXX XXX XXXX |
$XXX,XXX |
| XXX XX, XXXX |
XXXXXX XXX XXXX |
$XXX,XXX |
| XXXXXXXX XXXX | XXX XX, XXXX | $623,990 XXX XXXX |
| XXXXXXXX XXXXXX | XXX XX, XXXX | $623,990 XXX XXXX |

St. Stephen's School
Elementary: CatholicSeneca Central Public School
Elementary: PublicRainham Central School
Elementary: PublicOneida Central Public School
Elementary: PublicJ L Mitchener Public School
Elementary: PublicNotre Dame Catholic Elementary School
Elementary: CatholicDunnville Secondary School
Secondary: PublicHagersville Secondary School
Secondary: PublicCayuga Secondary School
Secondary: PublicMcKinnon Park Secondary School
Secondary: PublicSaltfleet High School
Secondary: PublicBishop Ryan Catholic Secondary School
Secondary: Catholic- 2 bath
- 4 bed
- 1100 sqft
22 Chippewa Street West, Haldimand, Ontario • N0A 1E0 • Haldimand



