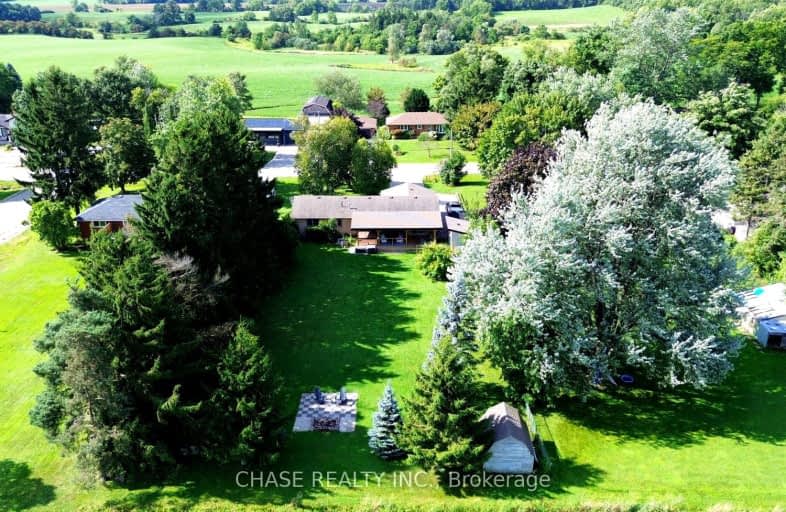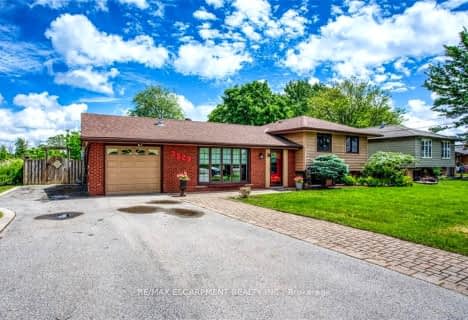Car-Dependent
- Almost all errands require a car.
Somewhat Bikeable
- Most errands require a car.

St. Patrick's School
Elementary: CatholicCaledonia Centennial Public School
Elementary: PublicNotre Dame Catholic Elementary School
Elementary: CatholicMount Hope Public School
Elementary: PublicImmaculate Conception Catholic Elementary School
Elementary: CatholicRiver Heights School
Elementary: PublicMcKinnon Park Secondary School
Secondary: PublicSir Allan MacNab Secondary School
Secondary: PublicBishop Tonnos Catholic Secondary School
Secondary: CatholicAncaster High School
Secondary: PublicSt. Jean de Brebeuf Catholic Secondary School
Secondary: CatholicSt. Thomas More Catholic Secondary School
Secondary: Catholic-
Ancaster Dog Park
Caledonia ON 5.25km -
Binbrook Conservation Area
4110 Harrison Rd, Binbrook ON L0R 1C0 9.98km -
The Birley Gates Camping
142 W River Rd, Paris ON N3L 3E2 10.32km
-
President's Choice Financial ATM
322 Argyle St S, Caledonia ON N3W 1K8 5.35km -
RBC Royal Bank
393 Rymal Rd W, Hamilton ON L9B 1V2 11.04km -
CIBC
1550 Upper James St (Rymal Rd. W.), Hamilton ON L9B 2L6 11.35km











