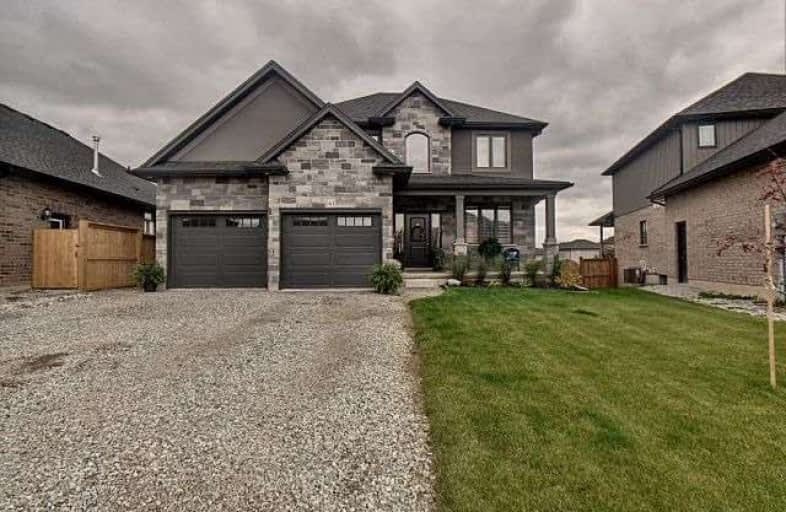
St. Mary's School
Elementary: Catholic
8.41 km
St. Cecilia's School
Elementary: Catholic
14.19 km
Walpole North Elementary School
Elementary: Public
3.68 km
Hagersville Elementary School
Elementary: Public
8.63 km
Jarvis Public School
Elementary: Public
0.54 km
Lakewood Elementary School
Elementary: Public
13.18 km
Waterford District High School
Secondary: Public
15.61 km
Hagersville Secondary School
Secondary: Public
8.95 km
Cayuga Secondary School
Secondary: Public
21.24 km
Simcoe Composite School
Secondary: Public
17.19 km
McKinnon Park Secondary School
Secondary: Public
22.89 km
Holy Trinity Catholic High School
Secondary: Catholic
18.40 km




