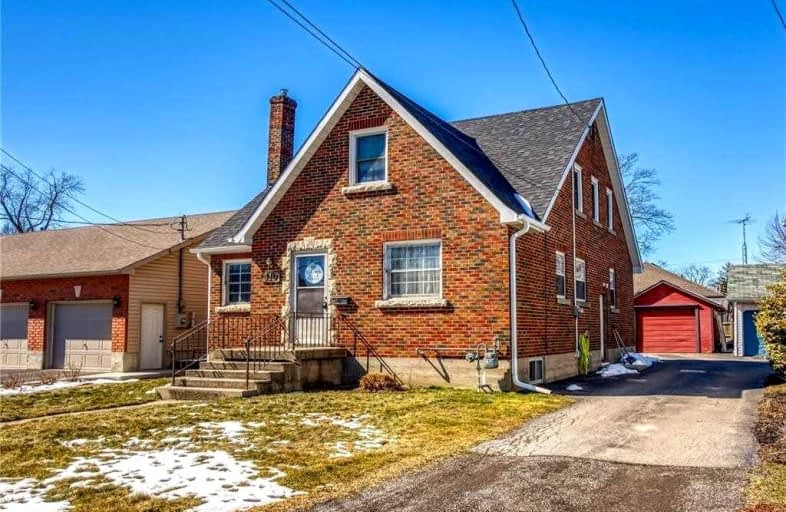
Grandview Central Public School
Elementary: Public
1.68 km
Caistor Central Public School
Elementary: Public
18.89 km
Gainsborough Central Public School
Elementary: Public
18.00 km
St. Michael's School
Elementary: Catholic
0.15 km
Fairview Avenue Public School
Elementary: Public
0.67 km
Thompson Creek Elementary School
Elementary: Public
1.09 km
South Lincoln High School
Secondary: Public
21.76 km
Dunnville Secondary School
Secondary: Public
0.53 km
Cayuga Secondary School
Secondary: Public
20.60 km
Beamsville District Secondary School
Secondary: Public
31.39 km
Grimsby Secondary School
Secondary: Public
32.27 km
Blessed Trinity Catholic Secondary School
Secondary: Catholic
32.49 km
-
Wingfield Park
Dunnville ON 0.46km -
Lions Park - Dunnville Fair
Dunnville ON 0.74km -
Centennial Park
98 Robinson Rd (Main St. W.), Dunnville ON N1A 2W1 1.25km
-
BMO Bank of Montreal
207 Broad St E, Dunnville ON N1A 1G1 0.54km -
TD Bank Financial Group
163 Lock St E, Dunnville ON N1A 1J6 0.58km -
CIBC
165 Lock St E, Dunnville ON N1A 1J6 0.54km


