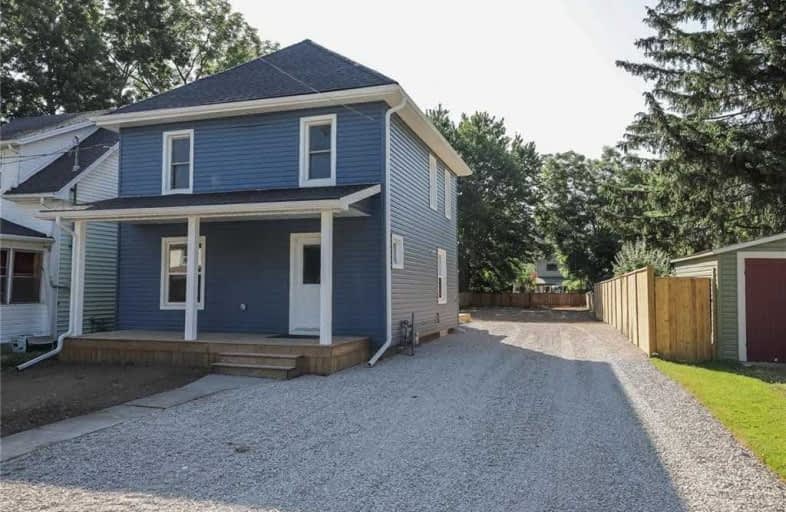Sold on Apr 01, 2021
Note: Property is not currently for sale or for rent.

-
Type: Detached
-
Style: 2-Storey
-
Lot Size: 30.09 x 189.42 Feet
-
Age: No Data
-
Taxes: $1,425 per year
-
Days on Site: 7 Days
-
Added: Mar 25, 2021 (1 week on market)
-
Updated:
-
Last Checked: 1 month ago
-
MLS®#: X5169430
-
Listed By: Re/max escarpment realty inc., brokerage
Beautifully Updated 3 Bed, 1.5 Bath Dunnville Home On 189' Deep Lot. Great Curb Appeal W/ Vinyl Sided Exterior, Covered Front Porch, & Back Deck. The Oc Interior Layout Offers 1616 Sq Ft (Approx) Of Living Space Highlighted By Bright Eat In Kitchen W/ Breakfast Bar, Large Living Rm, & Mf Laund. Upgrades Include Wiring, Plumbing, Furnace, & More!
Property Details
Facts for 411 Helena Street, Haldimand
Status
Days on Market: 7
Last Status: Sold
Sold Date: Apr 01, 2021
Closed Date: Jun 01, 2021
Expiry Date: May 25, 2021
Sold Price: $460,000
Unavailable Date: Apr 01, 2021
Input Date: Mar 26, 2021
Prior LSC: Listing with no contract changes
Property
Status: Sale
Property Type: Detached
Style: 2-Storey
Area: Haldimand
Community: Dunnville
Availability Date: Flexible
Inside
Bedrooms: 3
Bathrooms: 2
Kitchens: 1
Rooms: 6
Den/Family Room: Yes
Air Conditioning: Central Air
Fireplace: No
Washrooms: 2
Building
Basement: Crawl Space
Heat Type: Forced Air
Heat Source: Gas
Exterior: Vinyl Siding
Water Supply: Municipal
Physically Handicapped-Equipped: N
Special Designation: Unknown
Retirement: N
Parking
Driveway: Pvt Double
Garage Type: None
Covered Parking Spaces: 4
Total Parking Spaces: 4
Fees
Tax Year: 2020
Tax Legal Description: Pt Lt 7 Pl 2794 Pt 1 18R2113; Haldimand County
Taxes: $1,425
Land
Cross Street: Alder St W
Municipality District: Haldimand
Fronting On: West
Parcel Number: 381140116
Pool: None
Sewer: Sewers
Lot Depth: 189.42 Feet
Lot Frontage: 30.09 Feet
Acres: < .50
Rooms
Room details for 411 Helena Street, Haldimand
| Type | Dimensions | Description |
|---|---|---|
| Living Main | 5.59 x 5.61 | |
| Foyer Main | 1.52 x 1.52 | |
| Bathroom Main | 1.40 x 1.57 | 2 Pc Bath |
| Dining Main | 3.05 x 4.93 | |
| Kitchen Main | 2.90 x 3.58 | |
| Laundry Main | 1.52 x 4.27 | |
| Bathroom 2nd | 2.18 x 2.54 | 4 Pc Bath |
| Master 2nd | 2.84 x 4.27 | |
| Br 2nd | 3.56 x 2.84 | |
| Br 2nd | 2.64 x 3.45 |
| XXXXXXXX | XXX XX, XXXX |
XXXX XXX XXXX |
$XXX,XXX |
| XXX XX, XXXX |
XXXXXX XXX XXXX |
$XXX,XXX | |
| XXXXXXXX | XXX XX, XXXX |
XXXXXXX XXX XXXX |
|
| XXX XX, XXXX |
XXXXXX XXX XXXX |
$XXX,XXX | |
| XXXXXXXX | XXX XX, XXXX |
XXXXXXX XXX XXXX |
|
| XXX XX, XXXX |
XXXXXX XXX XXXX |
$XXX,XXX | |
| XXXXXXXX | XXX XX, XXXX |
XXXXXXX XXX XXXX |
|
| XXX XX, XXXX |
XXXXXX XXX XXXX |
$XXX,XXX |
| XXXXXXXX XXXX | XXX XX, XXXX | $460,000 XXX XXXX |
| XXXXXXXX XXXXXX | XXX XX, XXXX | $449,900 XXX XXXX |
| XXXXXXXX XXXXXXX | XXX XX, XXXX | XXX XXXX |
| XXXXXXXX XXXXXX | XXX XX, XXXX | $424,900 XXX XXXX |
| XXXXXXXX XXXXXXX | XXX XX, XXXX | XXX XXXX |
| XXXXXXXX XXXXXX | XXX XX, XXXX | $369,900 XXX XXXX |
| XXXXXXXX XXXXXXX | XXX XX, XXXX | XXX XXXX |
| XXXXXXXX XXXXXX | XXX XX, XXXX | $389,900 XXX XXXX |

Grandview Central Public School
Elementary: PublicCaistor Central Public School
Elementary: PublicGainsborough Central Public School
Elementary: PublicSt. Michael's School
Elementary: CatholicFairview Avenue Public School
Elementary: PublicThompson Creek Elementary School
Elementary: PublicSouth Lincoln High School
Secondary: PublicDunnville Secondary School
Secondary: PublicCayuga Secondary School
Secondary: PublicBeamsville District Secondary School
Secondary: PublicGrimsby Secondary School
Secondary: PublicBlessed Trinity Catholic Secondary School
Secondary: Catholic- — bath
- — bed
- — sqft
506 Alder Street West, Haldimand, Ontario • N1A 1S3 • Dunnville
- 1 bath
- 3 bed
- 1100 sqft
328 Fairview Avenue West, Haldimand, Ontario • N1A 1M3 • Dunnville




