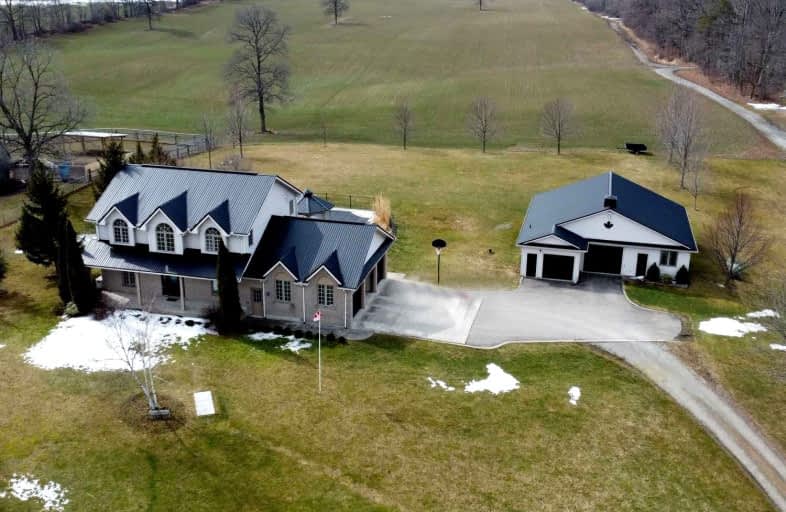Car-Dependent
- Almost all errands require a car.
0
/100
Somewhat Bikeable
- Most errands require a car.
26
/100

Seneca Central Public School
Elementary: Public
8.94 km
St. Patrick's School
Elementary: Catholic
3.66 km
Oneida Central Public School
Elementary: Public
4.94 km
Caledonia Centennial Public School
Elementary: Public
4.03 km
Notre Dame Catholic Elementary School
Elementary: Catholic
3.60 km
River Heights School
Elementary: Public
3.42 km
Hagersville Secondary School
Secondary: Public
14.01 km
Cayuga Secondary School
Secondary: Public
10.64 km
McKinnon Park Secondary School
Secondary: Public
2.99 km
Bishop Tonnos Catholic Secondary School
Secondary: Catholic
18.11 km
St. Jean de Brebeuf Catholic Secondary School
Secondary: Catholic
17.83 km
St. Thomas More Catholic Secondary School
Secondary: Catholic
18.49 km
-
Kinsmen Club of Caledonia
151 Caithness St E, Caledonia ON N3W 1C2 3.81km -
Binbrook Conservation Area
ON 9.47km -
Binbrook Conservation Area
4110 Harrison Rd, Binbrook ON L0R 1C0 10.58km
-
Scotiabank
11 Argyle St N, Caledonia ON N3W 1B6 3.68km -
Hald-Nor Community Credit Union Ltd
22 Caithness St E, Caledonia ON N3W 1B7 3.68km -
CIBC
31 Argyle St N, Caledonia ON N3W 1B6 3.74km





