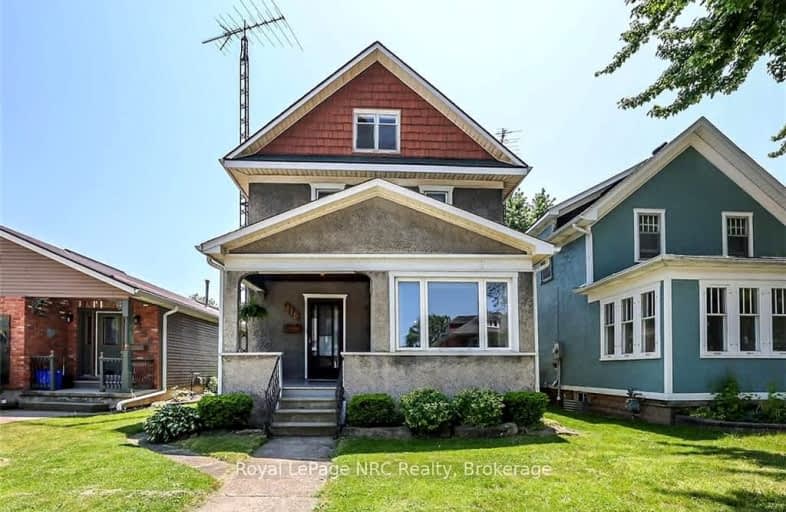Very Walkable
- Most errands can be accomplished on foot.
74
/100
Bikeable
- Some errands can be accomplished on bike.
55
/100

Grandview Central Public School
Elementary: Public
1.64 km
Winger Public School
Elementary: Public
14.77 km
Caistor Central Public School
Elementary: Public
19.40 km
St. Michael's School
Elementary: Catholic
0.70 km
Fairview Avenue Public School
Elementary: Public
1.03 km
Thompson Creek Elementary School
Elementary: Public
1.91 km
South Lincoln High School
Secondary: Public
21.95 km
Dunnville Secondary School
Secondary: Public
1.28 km
Cayuga Secondary School
Secondary: Public
21.43 km
Beamsville District Secondary School
Secondary: Public
31.48 km
Grimsby Secondary School
Secondary: Public
32.57 km
Blessed Trinity Catholic Secondary School
Secondary: Catholic
32.81 km
-
Wingfield Park
Dunnville ON 0.98km -
Lions Park - Dunnville Fair
Dunnville ON 1.56km -
Centennial Park
98 Robinson Rd (Main St. W.), Dunnville ON N1A 2W1 2.09km
-
CIBC
165 Lock St E, Dunnville ON N1A 1J6 0.45km -
TD Canada Trust Branch and ATM
163 Lock St E, Dunnville ON N1A 1J6 0.39km -
BMO Bank of Montreal
1012 Broad St E, Dunnville ON N1A 2Z2 0.97km


