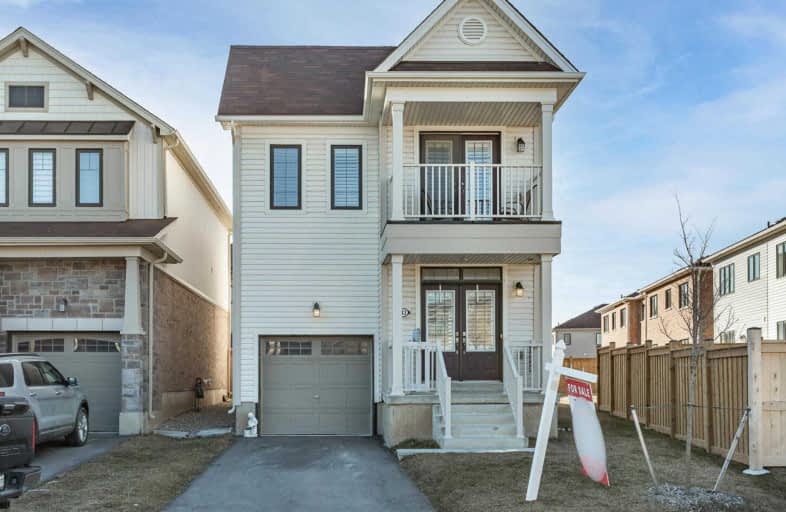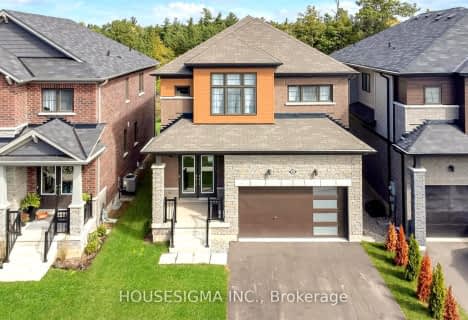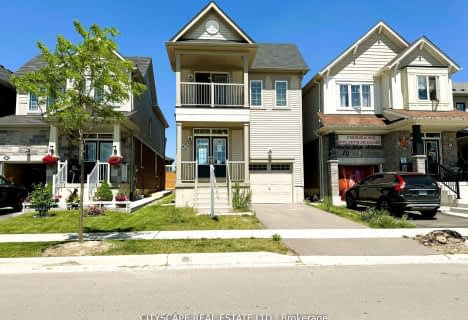
St. Patrick's School
Elementary: CatholicOneida Central Public School
Elementary: PublicCaledonia Centennial Public School
Elementary: PublicNotre Dame Catholic Elementary School
Elementary: CatholicMount Hope Public School
Elementary: PublicRiver Heights School
Elementary: PublicCayuga Secondary School
Secondary: PublicMcKinnon Park Secondary School
Secondary: PublicBishop Tonnos Catholic Secondary School
Secondary: CatholicSt. Jean de Brebeuf Catholic Secondary School
Secondary: CatholicBishop Ryan Catholic Secondary School
Secondary: CatholicSt. Thomas More Catholic Secondary School
Secondary: Catholic- 3 bath
- 4 bed
- 1500 sqft
33 Basswood Crescent North, Haldimand, Ontario • N3W 0H5 • Haldimand










