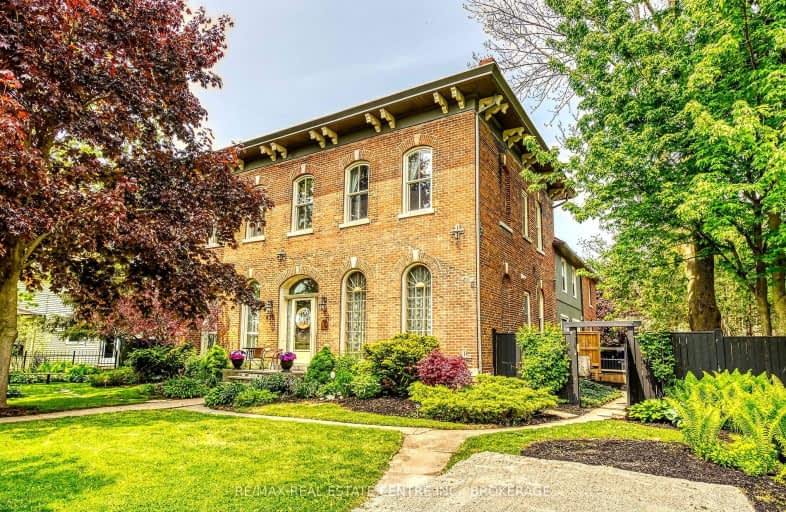Somewhat Walkable
- Most errands can be accomplished on foot.
70
/100
Bikeable
- Some errands can be accomplished on bike.
54
/100

Grandview Central Public School
Elementary: Public
1.63 km
Winger Public School
Elementary: Public
14.72 km
Caistor Central Public School
Elementary: Public
19.48 km
St. Michael's School
Elementary: Catholic
0.80 km
Fairview Avenue Public School
Elementary: Public
1.13 km
Thompson Creek Elementary School
Elementary: Public
2.01 km
South Lincoln High School
Secondary: Public
22.01 km
Dunnville Secondary School
Secondary: Public
1.37 km
Cayuga Secondary School
Secondary: Public
21.52 km
Beamsville District Secondary School
Secondary: Public
31.53 km
Grimsby Secondary School
Secondary: Public
32.64 km
Blessed Trinity Catholic Secondary School
Secondary: Catholic
32.89 km
-
Wingfield Park
Dunnville ON 1.06km -
Lions Park - Dunnville Fair
Dunnville ON 1.65km -
Centennial Park
98 Robinson Rd (Main St. W.), Dunnville ON N1A 2W1 2.18km
-
CIBC
165 Lock St E, Dunnville ON N1A 1J6 0.52km -
TD Canada Trust Branch and ATM
163 Lock St E, Dunnville ON N1A 1J6 0.46km -
BMO Bank of Montreal
1012 Broad St E, Dunnville ON N1A 2Z2 0.9km


