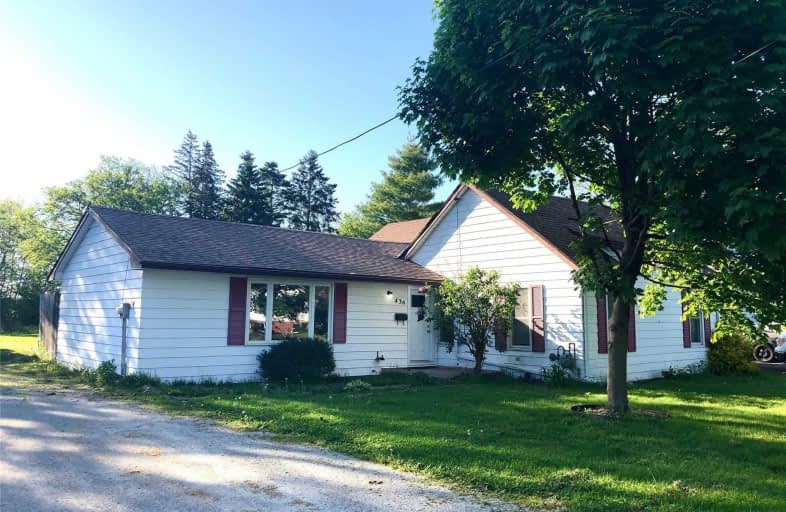Sold on Jun 04, 2020
Note: Property is not currently for sale or for rent.

-
Type: Detached
-
Style: Bungalow
-
Size: 1100 sqft
-
Lot Size: 69 x 165 Feet
-
Age: 100+ years
-
Taxes: $2,037 per year
-
Days on Site: 7 Days
-
Added: May 28, 2020 (1 week on market)
-
Updated:
-
Last Checked: 2 months ago
-
MLS®#: X4774695
-
Listed By: Keller williams signature realty, brokerage
Attention Renovators And Investors! Best Price In Town! Great Investment Opportunity For A Detached House On A Big Lot. Backs Onto A Green Space. 100 Amps Panel On Breakers. Copper Plumbing. Most Windows Replaced Within Last 10-15. Shingles 2016. Full Reno Req'd! Sold "As-Is Where-Is", Needs Tlc. Must Be A Firm Offer (No Conditions). Buyer To Do Their Own Due Diligence (Bring Contractor). Rsa.
Extras
All Appliances In As-Is Condition
Property Details
Facts for 436 West Street, Haldimand
Status
Days on Market: 7
Last Status: Sold
Sold Date: Jun 04, 2020
Closed Date: Jun 23, 2020
Expiry Date: Aug 28, 2020
Sold Price: $185,000
Unavailable Date: Jun 04, 2020
Input Date: May 29, 2020
Prior LSC: Listing with no contract changes
Property
Status: Sale
Property Type: Detached
Style: Bungalow
Size (sq ft): 1100
Age: 100+
Area: Haldimand
Community: Dunnville
Availability Date: Immediate
Assessment Amount: $174,000
Assessment Year: 2020
Inside
Bedrooms: 3
Bathrooms: 1
Kitchens: 1
Rooms: 7
Den/Family Room: Yes
Air Conditioning: Central Air
Fireplace: No
Washrooms: 1
Building
Basement: Part Bsmt
Basement 2: Unfinished
Heat Type: Forced Air
Heat Source: Gas
Exterior: Vinyl Siding
UFFI: No
Energy Certificate: N
Green Verification Status: N
Water Supply: Municipal
Special Designation: Unknown
Other Structures: Garden Shed
Parking
Driveway: Front Yard
Garage Type: None
Covered Parking Spaces: 4
Total Parking Spaces: 4
Fees
Tax Year: 2019
Tax Legal Description: Pt Lt 31 Pl 7330 As In Hc235079; Haldimand County
Taxes: $2,037
Highlights
Feature: Campground
Feature: Golf
Feature: Hospital
Feature: Library
Feature: Place Of Worship
Feature: School
Land
Cross Street: Broad St. W. To Alde
Municipality District: Haldimand
Fronting On: West
Parcel Number: 381120065
Pool: None
Sewer: Sewers
Sewer: Municipal Avai
Lot Depth: 165 Feet
Lot Frontage: 69 Feet
Acres: < .50
Zoning: D A4B
Rooms
Room details for 436 West Street, Haldimand
| Type | Dimensions | Description |
|---|---|---|
| Br Main | 9.60 x 9.00 | |
| 2nd Br Main | 9.00 x 9.00 | |
| 3rd Br Main | 11.60 x 22.00 | |
| Bathroom Main | 7.60 x 9.00 | 4 Pc Bath |
| Living Main | 12.00 x 21.00 | |
| Kitchen Main | 13.00 x 13.00 | |
| Dining Main | 9.00 x 22.00 |
| XXXXXXXX | XXX XX, XXXX |
XXXX XXX XXXX |
$XXX,XXX |
| XXX XX, XXXX |
XXXXXX XXX XXXX |
$XXX,XXX |
| XXXXXXXX XXXX | XXX XX, XXXX | $185,000 XXX XXXX |
| XXXXXXXX XXXXXX | XXX XX, XXXX | $199,999 XXX XXXX |

Grandview Central Public School
Elementary: PublicCaistor Central Public School
Elementary: PublicGainsborough Central Public School
Elementary: PublicSt. Michael's School
Elementary: CatholicFairview Avenue Public School
Elementary: PublicThompson Creek Elementary School
Elementary: PublicSouth Lincoln High School
Secondary: PublicDunnville Secondary School
Secondary: PublicCayuga Secondary School
Secondary: PublicBeamsville District Secondary School
Secondary: PublicGrimsby Secondary School
Secondary: PublicBlessed Trinity Catholic Secondary School
Secondary: Catholic

