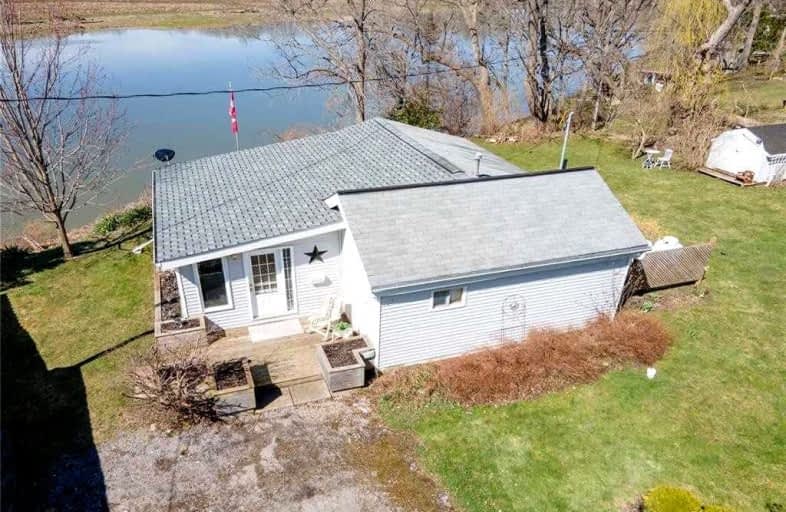
St. Stephen's School
Elementary: Catholic
2.14 km
Seneca Central Public School
Elementary: Public
9.77 km
Rainham Central School
Elementary: Public
9.04 km
Oneida Central Public School
Elementary: Public
8.09 km
J L Mitchener Public School
Elementary: Public
2.78 km
River Heights School
Elementary: Public
13.51 km
Hagersville Secondary School
Secondary: Public
13.78 km
Cayuga Secondary School
Secondary: Public
1.04 km
McKinnon Park Secondary School
Secondary: Public
12.88 km
Saltfleet High School
Secondary: Public
25.78 km
St. Jean de Brebeuf Catholic Secondary School
Secondary: Catholic
26.59 km
Bishop Ryan Catholic Secondary School
Secondary: Catholic
24.82 km



