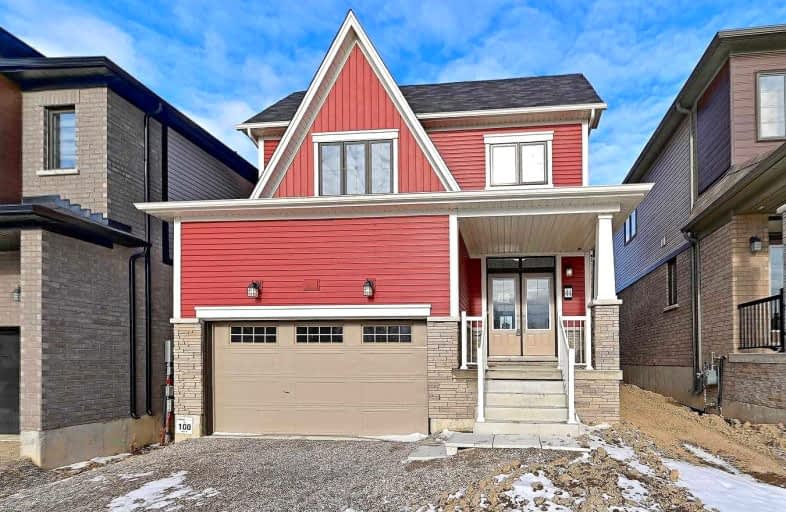
St. Patrick's School
Elementary: Catholic
2.06 km
Oneida Central Public School
Elementary: Public
6.60 km
Caledonia Centennial Public School
Elementary: Public
2.52 km
Notre Dame Catholic Elementary School
Elementary: Catholic
3.00 km
Mount Hope Public School
Elementary: Public
10.72 km
River Heights School
Elementary: Public
2.10 km
Hagersville Secondary School
Secondary: Public
15.28 km
Cayuga Secondary School
Secondary: Public
12.46 km
McKinnon Park Secondary School
Secondary: Public
2.15 km
Bishop Tonnos Catholic Secondary School
Secondary: Catholic
16.23 km
St. Jean de Brebeuf Catholic Secondary School
Secondary: Catholic
16.08 km
St. Thomas More Catholic Secondary School
Secondary: Catholic
16.59 km














