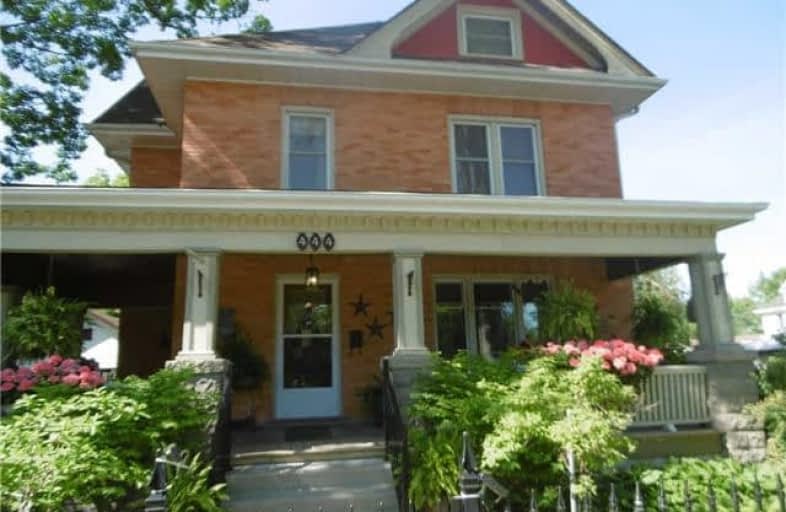Sold on Dec 18, 2018
Note: Property is not currently for sale or for rent.

-
Type: Detached
-
Style: 2 1/2 Storey
-
Lot Size: 75 x 99 Feet
-
Age: No Data
-
Taxes: $3,216 per year
-
Days on Site: 130 Days
-
Added: Sep 07, 2019 (4 months on market)
-
Updated:
-
Last Checked: 3 months ago
-
MLS®#: X4216029
-
Listed By: Re/max escarpment realty inc., brokerage
4+2 Bedroom Dunnville Century Home! Covered Wrap Around Porch, Wrought Iron Fenced Yard, Concrete Drives, Desired Detached Garage With Hydro, Stamped Concrete Gazebo Area, & Custom Professionally Landscaped Rear Yard W/ Interlocking Pavers, Concrete Entertaining Area W/ Pergola, Stunning Landscaping, & Built In Exterior Kitchen. The Interior Offers A Mix Of Original Character And Charm Combined With Modern Updates & Flair! Over 3000 Sq Ft. Rsa
Extras
Inclusions:Bthrm Mirrors,L F's,Ceiling Fans,Fridge X2,Stove X2,D/W,Washer,Dryer.Exclusions:All Curtains, Window Coverings & Hardware,Gazebo,Flagpole,Rod Iron Planters, Antique Picture Hoots & Any Screwed Antiques,Area Rugs, All Grg Contents
Property Details
Facts for 444 Broad Street West, Haldimand
Status
Days on Market: 130
Last Status: Sold
Sold Date: Dec 18, 2018
Closed Date: Jan 31, 2019
Expiry Date: Dec 31, 2018
Sold Price: $550,000
Unavailable Date: Dec 18, 2018
Input Date: Aug 10, 2018
Property
Status: Sale
Property Type: Detached
Style: 2 1/2 Storey
Area: Haldimand
Community: Dunnville
Availability Date: 90+ Days
Inside
Bedrooms: 4
Bedrooms Plus: 2
Bathrooms: 3
Kitchens: 1
Kitchens Plus: 1
Rooms: 12
Den/Family Room: Yes
Air Conditioning: None
Fireplace: No
Washrooms: 3
Building
Basement: Finished
Basement 2: Full
Heat Type: Radiant
Heat Source: Gas
Exterior: Brick
Water Supply: Municipal
Physically Handicapped-Equipped: N
Special Designation: Unknown
Retirement: N
Parking
Driveway: Pvt Double
Garage Spaces: 1
Garage Type: Detached
Covered Parking Spaces: 3
Total Parking Spaces: 4
Fees
Tax Year: 2017
Tax Legal Description: Pt Lt J Pl 396 As In Hc273584; Haldimand County
Taxes: $3,216
Highlights
Feature: Level
Land
Cross Street: Hwy 3 Turns Into Bro
Municipality District: Haldimand
Fronting On: South
Parcel Number: 381130115
Pool: None
Sewer: Sewers
Lot Depth: 99 Feet
Lot Frontage: 75 Feet
Lot Irregularities: .018 Acres
Rooms
Room details for 444 Broad Street West, Haldimand
| Type | Dimensions | Description |
|---|---|---|
| Kitchen Ground | 5.18 x 3.05 | East View |
| Dining Ground | 4.27 x 3.96 | |
| Family Ground | 3.96 x 3.05 | |
| Living Ground | 4.27 x 3.66 | |
| Bathroom Ground | 1.96 x 2.87 | 2 Pc Bath |
| Br 2nd | 3.96 x 3.35 | |
| Br 2nd | 4.27 x 3.35 | |
| Bathroom 2nd | 1.96 x 2.44 | 4 Pc Bath |
| Kitchen 3rd | 3.66 x 3.35 | |
| Living 3rd | 4.88 x 3.05 | |
| Br 3rd | 2.74 x 3.35 | |
| Rec Bsmt | 8.05 x 4.27 |
| XXXXXXXX | XXX XX, XXXX |
XXXX XXX XXXX |
$XXX,XXX |
| XXX XX, XXXX |
XXXXXX XXX XXXX |
$XXX,XXX | |
| XXXXXXXX | XXX XX, XXXX |
XXXXXXXX XXX XXXX |
|
| XXX XX, XXXX |
XXXXXX XXX XXXX |
$XXX,XXX |
| XXXXXXXX XXXX | XXX XX, XXXX | $550,000 XXX XXXX |
| XXXXXXXX XXXXXX | XXX XX, XXXX | $554,900 XXX XXXX |
| XXXXXXXX XXXXXXXX | XXX XX, XXXX | XXX XXXX |
| XXXXXXXX XXXXXX | XXX XX, XXXX | $574,900 XXX XXXX |

Grandview Central Public School
Elementary: PublicCaistor Central Public School
Elementary: PublicGainsborough Central Public School
Elementary: PublicSt. Michael's School
Elementary: CatholicFairview Avenue Public School
Elementary: PublicThompson Creek Elementary School
Elementary: PublicSouth Lincoln High School
Secondary: PublicDunnville Secondary School
Secondary: PublicCayuga Secondary School
Secondary: PublicBeamsville District Secondary School
Secondary: PublicGrimsby Secondary School
Secondary: PublicBlessed Trinity Catholic Secondary School
Secondary: Catholic- 3 bath
- 4 bed
- 2000 sqft
210 Lock Street West, Haldimand, Ontario • N1A 1V2 • Dunnville
- 2 bath
- 4 bed
126 Alder Street East, Haldimand, Ontario • N1A 1C7 • Dunnville




