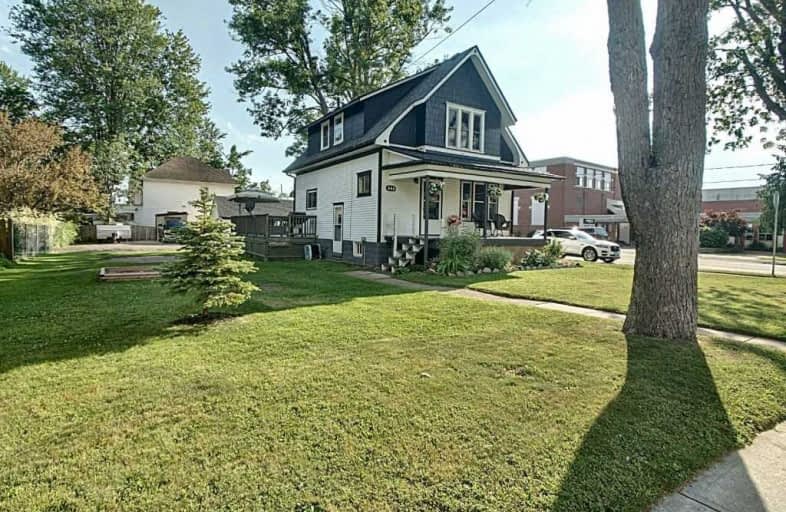Sold on Jul 26, 2019
Note: Property is not currently for sale or for rent.

-
Type: Detached
-
Style: 2-Storey
-
Size: 1100 sqft
-
Lot Size: 61 x 132 Feet
-
Age: No Data
-
Taxes: $1,676 per year
-
Days on Site: 7 Days
-
Added: Sep 07, 2019 (1 week on market)
-
Updated:
-
Last Checked: 3 months ago
-
MLS®#: X4523505
-
Listed By: Purplebricks, brokerage
Welcome To This Beautiful Move In Ready Home With Lots Of Charm And Character. This 3 Bedroom 1.5 Bath Home Features Gorgeous Original Trim And Doors With Hardwood Flooring Throughout. The Main Level Features Very Spacious Kitchen, Dining And Living Rooms With A Very Welcoming Entry And A Bathroom. Upstairs You Will Find 3 Bedrooms With Large Closets And A Full Bathroom. Outside There Are Multiple Decks, Nice Yard, Lots Of Parking And A Garage!
Property Details
Facts for 444 Lock Street West, Haldimand
Status
Days on Market: 7
Last Status: Sold
Sold Date: Jul 26, 2019
Closed Date: Aug 30, 2019
Expiry Date: Nov 18, 2019
Sold Price: $293,000
Unavailable Date: Jul 26, 2019
Input Date: Jul 19, 2019
Prior LSC: Listing with no contract changes
Property
Status: Sale
Property Type: Detached
Style: 2-Storey
Size (sq ft): 1100
Area: Haldimand
Community: Haldimand
Availability Date: Flex
Inside
Bedrooms: 3
Bathrooms: 1
Kitchens: 1
Rooms: 8
Den/Family Room: No
Air Conditioning: Central Air
Fireplace: No
Laundry Level: Main
Central Vacuum: N
Washrooms: 1
Building
Basement: Unfinished
Heat Type: Forced Air
Heat Source: Gas
Exterior: Vinyl Siding
Water Supply: Municipal
Special Designation: Unknown
Parking
Driveway: Private
Garage Spaces: 1
Garage Type: Detached
Covered Parking Spaces: 6
Total Parking Spaces: 7
Fees
Tax Year: 2018
Tax Legal Description: Pt Lt E Pl 396 As In Hc243343; Haldimand County
Taxes: $1,676
Land
Cross Street: Corner Of Lock & Hel
Municipality District: Haldimand
Fronting On: South
Pool: None
Sewer: Sewers
Lot Depth: 132 Feet
Lot Frontage: 61 Feet
Acres: < .50
Rooms
Room details for 444 Lock Street West, Haldimand
| Type | Dimensions | Description |
|---|---|---|
| Dining Main | 3.05 x 4.47 | |
| Kitchen Main | 4.42 x 3.43 | |
| Laundry Main | 3.05 x 3.15 | |
| Living Main | 3.76 x 3.73 | |
| Master 2nd | 2.87 x 3.51 | |
| 2nd Br 2nd | 2.82 x 3.30 | |
| 3rd Br 2nd | 2.82 x 3.28 |
| XXXXXXXX | XXX XX, XXXX |
XXXX XXX XXXX |
$XXX,XXX |
| XXX XX, XXXX |
XXXXXX XXX XXXX |
$XXX,XXX |
| XXXXXXXX XXXX | XXX XX, XXXX | $293,000 XXX XXXX |
| XXXXXXXX XXXXXX | XXX XX, XXXX | $319,000 XXX XXXX |

Grandview Central Public School
Elementary: PublicCaistor Central Public School
Elementary: PublicGainsborough Central Public School
Elementary: PublicSt. Michael's School
Elementary: CatholicFairview Avenue Public School
Elementary: PublicThompson Creek Elementary School
Elementary: PublicSouth Lincoln High School
Secondary: PublicDunnville Secondary School
Secondary: PublicCayuga Secondary School
Secondary: PublicBeamsville District Secondary School
Secondary: PublicGrimsby Secondary School
Secondary: PublicBlessed Trinity Catholic Secondary School
Secondary: Catholic

