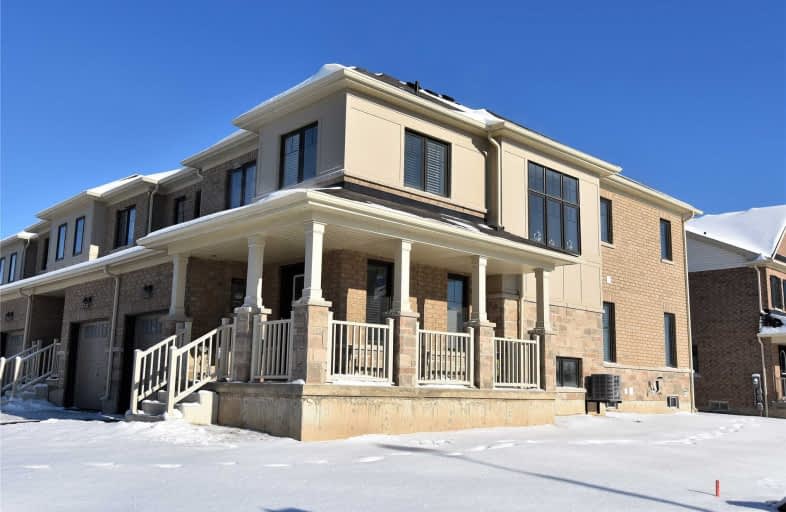Sold on Mar 04, 2019
Note: Property is not currently for sale or for rent.

-
Type: Att/Row/Twnhouse
-
Style: 2-Storey
-
Size: 1500 sqft
-
Lot Size: 34.47 x 92.09 Feet
-
Age: 0-5 years
-
Taxes: $3,747 per year
-
Days on Site: 4 Days
-
Added: Feb 28, 2019 (4 days on market)
-
Updated:
-
Last Checked: 3 months ago
-
MLS®#: X4369828
-
Listed By: Re/max escarpment realty inc., brokerage
Beautiful All Brick "Chelsea Corner" Townhouse Located On An Oversize Lot In Empire Avalon Community!.This Gorgeous Home Features Large Beautiful Windows Which Provide Plenty Of Natural Light Throughout The House, Oak Stairs, Stainless Steel Kitchen Appliances, Air Conditioning And Main Level Mud Room/Laundry Room With Man Door Access To The Garage, Garage Door Opener Included. The Home's Open Concept Main Level Design, Large Kitchen, Large Porch,Ample Yard
Extras
In The Upstairs Level You Will Find A Total Of Three Bedrooms And Two Bathrooms Including A Spacious Master Bedroom With Large Walk-In Closet And A 4-Piece En-Suite Bathroom. Immediate Possession Available! 1,707Sqf Of Living Space+Basement
Property Details
Facts for 46 Arnold Marshall Boulevard, Haldimand
Status
Days on Market: 4
Last Status: Sold
Sold Date: Mar 04, 2019
Closed Date: Apr 05, 2019
Expiry Date: May 31, 2019
Sold Price: $440,000
Unavailable Date: Mar 04, 2019
Input Date: Feb 28, 2019
Property
Status: Sale
Property Type: Att/Row/Twnhouse
Style: 2-Storey
Size (sq ft): 1500
Age: 0-5
Area: Haldimand
Community: Haldimand
Availability Date: Tba
Assessment Amount: $341,000
Assessment Year: 2016
Inside
Bedrooms: 3
Bathrooms: 3
Kitchens: 1
Rooms: 7
Den/Family Room: No
Air Conditioning: Central Air
Fireplace: No
Laundry Level: Main
Central Vacuum: N
Washrooms: 3
Building
Basement: Full
Heat Type: Forced Air
Heat Source: Gas
Exterior: Brick
Exterior: Stucco/Plaster
Elevator: N
UFFI: No
Water Supply: Municipal
Physically Handicapped-Equipped: N
Special Designation: Unknown
Retirement: N
Parking
Driveway: Private
Garage Spaces: 1
Garage Type: Attached
Covered Parking Spaces: 1
Fees
Tax Year: 2018
Tax Legal Description: Plan 18M49 Pt Blk 218 Rp 18R7484 Part 7
Taxes: $3,747
Highlights
Feature: Level
Land
Cross Street: Galloway Ave
Municipality District: Haldimand
Fronting On: North
Pool: None
Sewer: Sewers
Lot Depth: 92.09 Feet
Lot Frontage: 34.47 Feet
Acres: < .50
Additional Media
- Virtual Tour: https://rem.ax/2ED9LQd
Rooms
Room details for 46 Arnold Marshall Boulevard, Haldimand
| Type | Dimensions | Description |
|---|---|---|
| Laundry Main | - | Access To Garage |
| Bathroom Main | - | 2 Pc Bath |
| Family Main | 5.64 x 3.35 | |
| Kitchen Main | 3.54 x 2.59 | |
| Breakfast Main | 3.20 x 2.59 | Ceramic Floor |
| Master 2nd | 5.64 x 3.81 | W/I Closet |
| Bathroom 2nd | - | 4 Pc Ensuite |
| 2nd Br 2nd | 3.08 x 2.96 | |
| 3rd Br 2nd | 3.51 x 2.92 | |
| Bathroom 2nd | - | |
| Other Bsmt | - |
| XXXXXXXX | XXX XX, XXXX |
XXXX XXX XXXX |
$XXX,XXX |
| XXX XX, XXXX |
XXXXXX XXX XXXX |
$XXX,XXX |
| XXXXXXXX XXXX | XXX XX, XXXX | $440,000 XXX XXXX |
| XXXXXXXX XXXXXX | XXX XX, XXXX | $444,000 XXX XXXX |

St. Patrick's School
Elementary: CatholicOneida Central Public School
Elementary: PublicCaledonia Centennial Public School
Elementary: PublicNotre Dame Catholic Elementary School
Elementary: CatholicMount Hope Public School
Elementary: PublicRiver Heights School
Elementary: PublicCayuga Secondary School
Secondary: PublicMcKinnon Park Secondary School
Secondary: PublicBishop Tonnos Catholic Secondary School
Secondary: CatholicSt. Jean de Brebeuf Catholic Secondary School
Secondary: CatholicBishop Ryan Catholic Secondary School
Secondary: CatholicSt. Thomas More Catholic Secondary School
Secondary: Catholic

