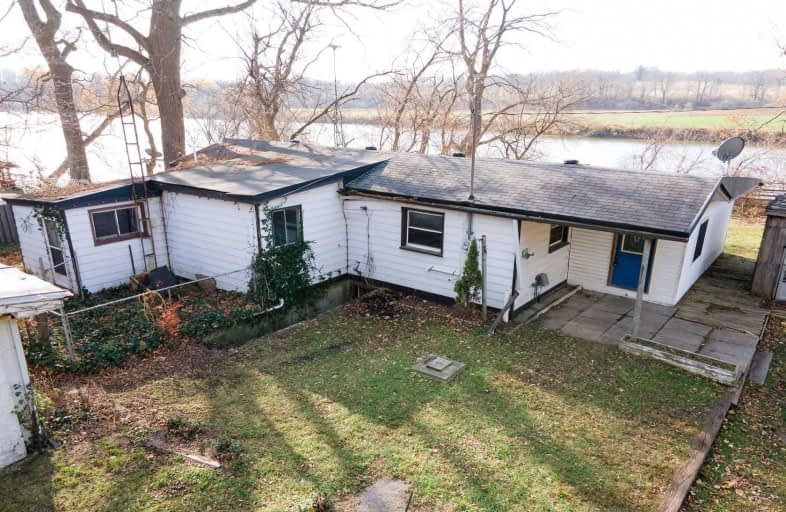Sold on Nov 30, 2020
Note: Property is not currently for sale or for rent.

-
Type: Detached
-
Style: Bungalow
-
Lot Size: 90 x 120 Feet
-
Age: No Data
-
Taxes: $2,639 per year
-
Days on Site: 4 Days
-
Added: Nov 26, 2020 (4 days on market)
-
Updated:
-
Last Checked: 2 months ago
-
MLS®#: X5000525
-
Listed By: Re/max escarpment realty inc., brokerage
Incredible Cayuga Grand River Waterfront Opportunity. Attractively Priced 2 Bed, 1 Bth Bungalow W/Stunning Views & Private Access To The Water. Sit. On Private Lot At The End Of Courish Lane W/ Detach Grg, & Ample Parking. Oc Interior Layout Offers Approximately 1400 Sq Ft Of Mf Living Space, Ei Kitchen & Living Room, Separate Dining Room, & Full Basement W/Bar Area, Rec Room, & Storage. Home Is In Need Of Renovations/Tlc.
Extras
Rentals: Hot Water Htr. Incl: Window Coverings & Hardware, Ceiling Fans, Bathrm Mirrors, All Att'd Light Fixts. Any & All Misc. Items & Debris The Seller Wishes To Leave. All Chattels Included To Be Accepted In "As Is" Cond Upon Completion.
Property Details
Facts for 50 Courish Lane, Haldimand
Status
Days on Market: 4
Last Status: Sold
Sold Date: Nov 30, 2020
Closed Date: Jan 11, 2021
Expiry Date: Jan 29, 2021
Sold Price: $320,000
Unavailable Date: Nov 30, 2020
Input Date: Nov 26, 2020
Prior LSC: Listing with no contract changes
Property
Status: Sale
Property Type: Detached
Style: Bungalow
Area: Haldimand
Community: Haldimand
Availability Date: Flex
Inside
Bedrooms: 2
Bathrooms: 2
Kitchens: 1
Rooms: 5
Den/Family Room: Yes
Air Conditioning: None
Fireplace: No
Washrooms: 2
Building
Basement: Full
Basement 2: Part Fin
Heat Type: Forced Air
Heat Source: Propane
Exterior: Other
Exterior: Vinyl Siding
Water Supply Type: Cistern
Water Supply: Other
Special Designation: Unknown
Parking
Driveway: Pvt Double
Garage Spaces: 2
Garage Type: Detached
Covered Parking Spaces: 4
Total Parking Spaces: 6
Fees
Tax Year: 2020
Tax Legal Description: N1/2 Lt 33-34 Con 1 N Talbot Rd North Cayuga *Cont
Taxes: $2,639
Land
Cross Street: Townline Rd E
Municipality District: Haldimand
Fronting On: North
Pool: None
Sewer: Septic
Lot Depth: 120 Feet
Lot Frontage: 90 Feet
Acres: < .50
Waterfront: Direct
Additional Media
- Virtual Tour: http://www.myvisuallistings.com/vtnb/303420
Rooms
Room details for 50 Courish Lane, Haldimand
| Type | Dimensions | Description |
|---|---|---|
| Living Main | 4.75 x 6.05 | |
| Dining Main | 2.59 x 5.56 | |
| Kitchen Main | 3.38 x 4.17 | |
| Br Main | 3.40 x 2.97 | |
| Br Main | 2.79 x 4.70 | |
| Bathroom Main | 2.26 x 3.02 | 4 Pc Bath |
| Sunroom Main | 2.49 x 3.25 | |
| Laundry Main | 2.18 x 4.78 | |
| Rec Bsmt | 5.84 x 8.59 | |
| Utility Bsmt | 5.18 x 2.79 | |
| Den Bsmt | 2.51 x 4.90 | |
| Bathroom Bsmt | 1.52 x 1.52 | 2 Pc Bath |
| XXXXXXXX | XXX XX, XXXX |
XXXX XXX XXXX |
$XXX,XXX |
| XXX XX, XXXX |
XXXXXX XXX XXXX |
$XXX,XXX |
| XXXXXXXX XXXX | XXX XX, XXXX | $320,000 XXX XXXX |
| XXXXXXXX XXXXXX | XXX XX, XXXX | $175,000 XXX XXXX |

St. Stephen's School
Elementary: CatholicSeneca Central Public School
Elementary: PublicRainham Central School
Elementary: PublicOneida Central Public School
Elementary: PublicJ L Mitchener Public School
Elementary: PublicRiver Heights School
Elementary: PublicHagersville Secondary School
Secondary: PublicCayuga Secondary School
Secondary: PublicMcKinnon Park Secondary School
Secondary: PublicSaltfleet High School
Secondary: PublicSt. Jean de Brebeuf Catholic Secondary School
Secondary: CatholicBishop Ryan Catholic Secondary School
Secondary: Catholic

