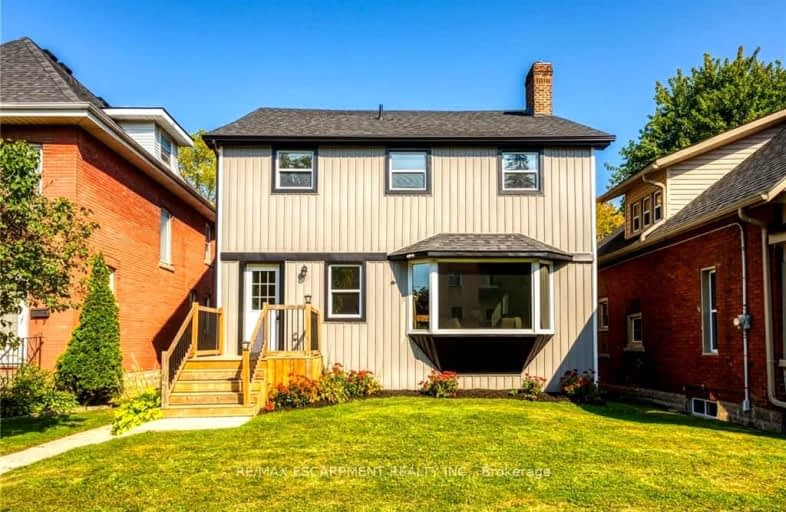Somewhat Walkable
- Most errands can be accomplished on foot.
70
/100
Bikeable
- Some errands can be accomplished on bike.
54
/100

Grandview Central Public School
Elementary: Public
1.68 km
Winger Public School
Elementary: Public
14.66 km
Caistor Central Public School
Elementary: Public
19.50 km
St. Michael's School
Elementary: Catholic
0.87 km
Fairview Avenue Public School
Elementary: Public
1.17 km
Thompson Creek Elementary School
Elementary: Public
2.07 km
South Lincoln High School
Secondary: Public
21.99 km
Dunnville Secondary School
Secondary: Public
1.43 km
Cayuga Secondary School
Secondary: Public
21.59 km
Beamsville District Secondary School
Secondary: Public
31.51 km
Grimsby Secondary School
Secondary: Public
32.64 km
Blessed Trinity Catholic Secondary School
Secondary: Catholic
32.88 km
-
Wingfield Park
Dunnville ON 1.13km -
Lions Park - Dunnville Fair
Dunnville ON 1.72km -
Centennial Park
98 Robinson Rd (Main St. W.), Dunnville ON N1A 2W1 2.25km
-
Scotiabank
305 Queen St, Dunnville ON N1A 1J1 0.32km -
BMO Bank of Montreal
207 Broad St E, Dunnville ON N1A 1G1 0.5km -
CIBC
165 Lock St E, Dunnville ON N1A 1J6 0.59km





