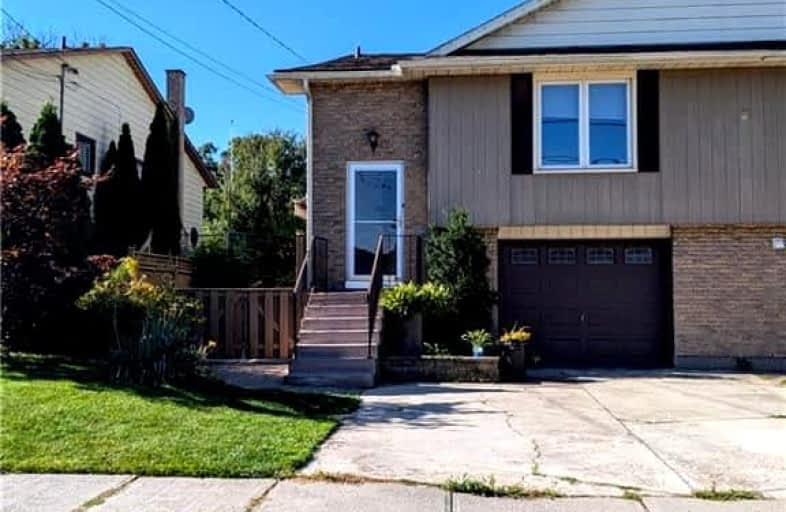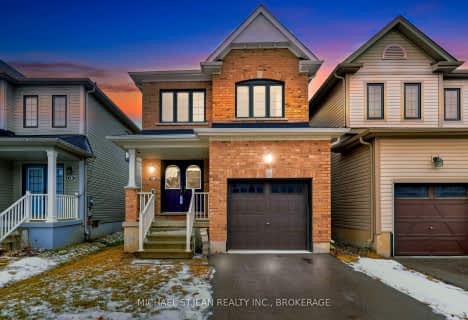Car-Dependent
- Most errands require a car.
Somewhat Bikeable
- Most errands require a car.

St. Patrick's School
Elementary: CatholicOneida Central Public School
Elementary: PublicCaledonia Centennial Public School
Elementary: PublicNotre Dame Catholic Elementary School
Elementary: CatholicMount Hope Public School
Elementary: PublicRiver Heights School
Elementary: PublicHagersville Secondary School
Secondary: PublicCayuga Secondary School
Secondary: PublicMcKinnon Park Secondary School
Secondary: PublicBishop Tonnos Catholic Secondary School
Secondary: CatholicSt. Jean de Brebeuf Catholic Secondary School
Secondary: CatholicSt. Thomas More Catholic Secondary School
Secondary: Catholic-
Binbrook Conservation Area
ON 9.34km -
Binbrook Conservation Area
4110 Harrison Rd, Binbrook ON L0R 1C0 10.41km -
Ruthven Park
243 Haldimand Hwy 54, Cayuga ON N0A 1E0 11.75km
-
CIBC
31 Argyle St N, Caledonia ON N3W 1B6 0.77km -
Meridian Credit Union ATM
2537 Regional Rd 56, Binbrook ON L0R 1C0 12.72km -
CIBC
78 1st Line, Hagersville ON N0A 1H0 13.25km
- 3 bath
- 4 bed
- 1500 sqft
33 Basswood Crescent North, Haldimand, Ontario • N3W 0H5 • Haldimand














