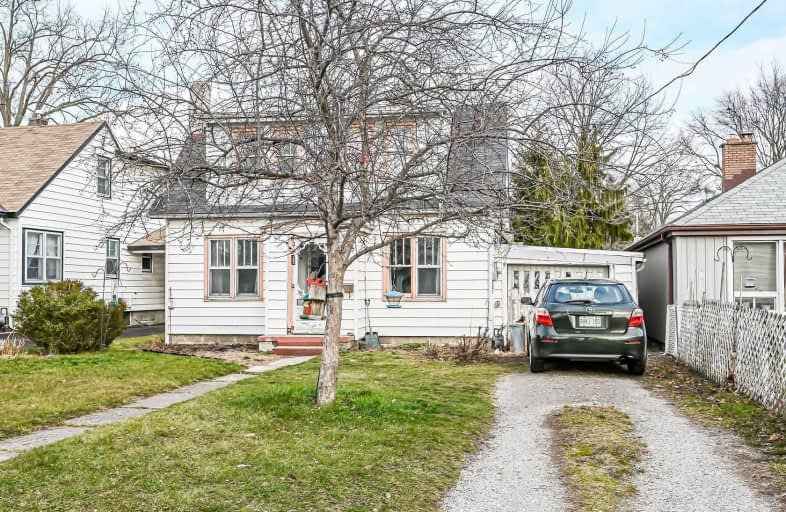
Grandview Central Public School
Elementary: Public
1.75 km
Caistor Central Public School
Elementary: Public
18.75 km
Gainsborough Central Public School
Elementary: Public
18.20 km
St. Michael's School
Elementary: Catholic
0.65 km
Fairview Avenue Public School
Elementary: Public
0.97 km
Thompson Creek Elementary School
Elementary: Public
0.77 km
South Lincoln High School
Secondary: Public
21.81 km
Dunnville Secondary School
Secondary: Public
0.24 km
Cayuga Secondary School
Secondary: Public
20.10 km
Beamsville District Secondary School
Secondary: Public
31.51 km
Grimsby Secondary School
Secondary: Public
32.25 km
Blessed Trinity Catholic Secondary School
Secondary: Catholic
32.46 km




