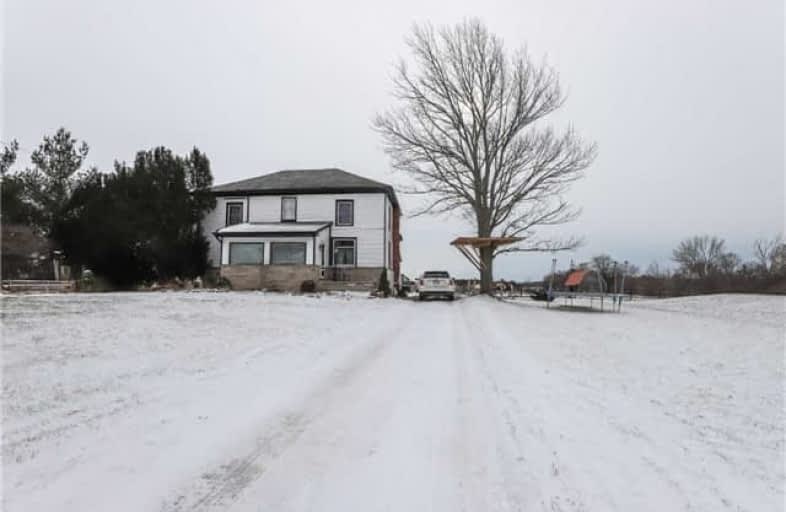Sold on Mar 15, 2018
Note: Property is not currently for sale or for rent.

-
Type: Detached
-
Style: 2-Storey
-
Size: 2000 sqft
-
Lot Size: 205 x 660 Feet
-
Age: 100+ years
-
Taxes: $3,954 per year
-
Days on Site: 56 Days
-
Added: Sep 07, 2019 (1 month on market)
-
Updated:
-
Last Checked: 3 months ago
-
MLS®#: X4022900
-
Listed By: Re/max escarpment realty inc., brokerage
Renovated 2 Storey 5 Bedroom On 3.1 Acre Lt! 2419 Sqft Of Living Space. Trditional Design W/ Remodeled Front Fam Rm-14, Refreshed 4 Pc Bth, Eat In Ktch, Mf Master, Mf Laund & Entry To Heated Grg, Original Centre Staircase! Extras Horse Barn W/Steel Rf, Fenced In Paddock, Septic System -09, Rf Shingles-08, Majority Replaced Vinyl Windows, & Above Ground Pool! 30 Minute Commute To Hamilton, Ancaster, & Stoney Creek! Great Location & Investment! A.I.A
Extras
Inclusions: All Window Coverings & Hardware, Ceiling Fans, Bathroom Mirrors, Light Fixtures, 2 Window Units Exclusions: Washer, Dryer, All Window Coverings In Children's Bedrooms
Property Details
Facts for 5350 Highway 3, Haldimand
Status
Days on Market: 56
Last Status: Sold
Sold Date: Mar 15, 2018
Closed Date: May 11, 2018
Expiry Date: Apr 30, 2018
Sold Price: $450,000
Unavailable Date: Mar 15, 2018
Input Date: Jan 17, 2018
Property
Status: Sale
Property Type: Detached
Style: 2-Storey
Size (sq ft): 2000
Age: 100+
Area: Haldimand
Community: Haldimand
Availability Date: Flexible
Inside
Bedrooms: 5
Bathrooms: 2
Kitchens: 1
Rooms: 9
Den/Family Room: Yes
Air Conditioning: Window Unit
Fireplace: No
Washrooms: 2
Building
Basement: Part Bsmt
Basement 2: Unfinished
Heat Type: Forced Air
Heat Source: Gas
Exterior: Alum Siding
Exterior: Metal/Side
Water Supply: Other
Special Designation: Unknown
Parking
Driveway: Other
Garage Spaces: 2
Garage Type: Attached
Covered Parking Spaces: 2
Total Parking Spaces: 4
Fees
Tax Year: 2017
Tax Legal Description: Pt E1/2 Lt 26 Con 1 S Talbot Rd North Cayuga **
Taxes: $3,954
Highlights
Feature: Level
Feature: Wooded/Treed
Land
Cross Street: Mcfarlane Rd
Municipality District: Haldimand
Fronting On: South
Parcel Number: 382300245
Pool: Abv Grnd
Sewer: Septic
Lot Depth: 660 Feet
Lot Frontage: 205 Feet
Acres: 2-4.99
Rooms
Room details for 5350 Highway 3, Haldimand
| Type | Dimensions | Description |
|---|---|---|
| Mudroom Main | 3.35 x 1.70 | |
| Foyer Main | 2.08 x 5.49 | |
| Utility Main | 1.83 x 2.18 | |
| Laundry Main | 2.08 x 2.54 | |
| Kitchen Main | 5.65 x 4.32 | |
| Living Main | 7.42 x 4.57 | |
| Family Main | 3.05 x 4.85 | |
| Br Main | 4.50 x 4.78 | |
| Office Main | 4.50 x 2.51 | |
| Mudroom Main | 3.58 x 3.05 | |
| Bathroom Main | 2.06 x 3.17 | 4 Pc Bath |
| Br 2nd | 4.57 x 3.58 |
| XXXXXXXX | XXX XX, XXXX |
XXXX XXX XXXX |
$XXX,XXX |
| XXX XX, XXXX |
XXXXXX XXX XXXX |
$XXX,XXX |
| XXXXXXXX XXXX | XXX XX, XXXX | $450,000 XXX XXXX |
| XXXXXXXX XXXXXX | XXX XX, XXXX | $474,900 XXX XXXX |

St. Stephen's School
Elementary: CatholicSeneca Central Public School
Elementary: PublicRainham Central School
Elementary: PublicOneida Central Public School
Elementary: PublicJ L Mitchener Public School
Elementary: PublicSt. Matthew Catholic Elementary School
Elementary: CatholicDunnville Secondary School
Secondary: PublicHagersville Secondary School
Secondary: PublicCayuga Secondary School
Secondary: PublicMcKinnon Park Secondary School
Secondary: PublicSaltfleet High School
Secondary: PublicBishop Ryan Catholic Secondary School
Secondary: Catholic

