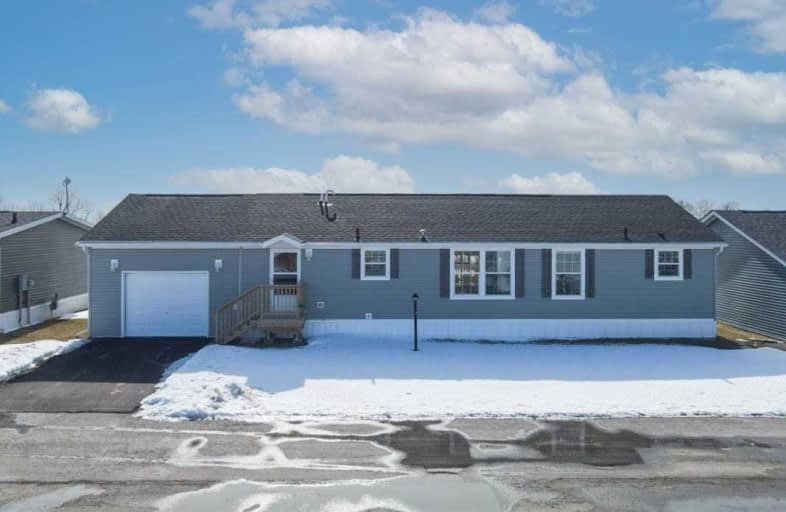
3D Walkthrough

St. Patrick's School
Elementary: Catholic
0.98 km
Oneida Central Public School
Elementary: Public
7.26 km
Caledonia Centennial Public School
Elementary: Public
1.48 km
Notre Dame Catholic Elementary School
Elementary: Catholic
2.55 km
Mount Hope Public School
Elementary: Public
9.88 km
River Heights School
Elementary: Public
1.26 km
Hagersville Secondary School
Secondary: Public
15.54 km
Cayuga Secondary School
Secondary: Public
13.56 km
McKinnon Park Secondary School
Secondary: Public
1.72 km
Bishop Tonnos Catholic Secondary School
Secondary: Catholic
15.16 km
St. Jean de Brebeuf Catholic Secondary School
Secondary: Catholic
15.51 km
St. Thomas More Catholic Secondary School
Secondary: Catholic
15.76 km


