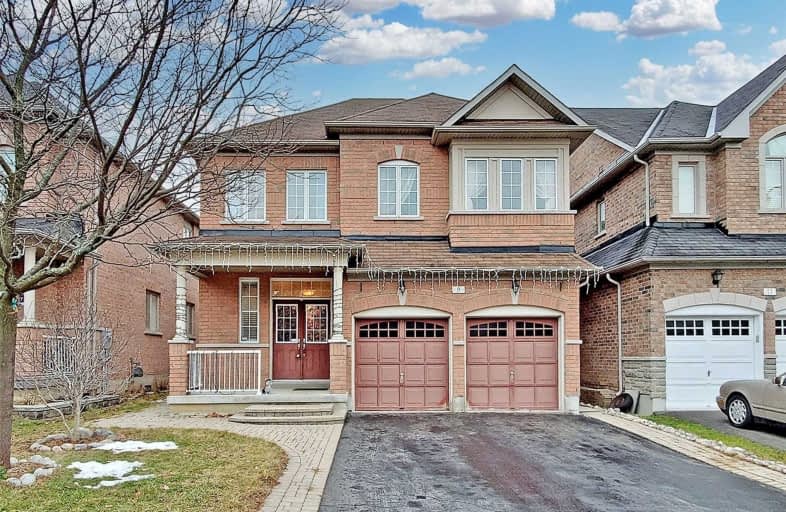
William Armstrong Public School
Elementary: Public
2.20 km
Boxwood Public School
Elementary: Public
1.40 km
Sir Richard W Scott Catholic Elementary School
Elementary: Catholic
1.59 km
Legacy Public School
Elementary: Public
0.89 km
Cedarwood Public School
Elementary: Public
2.07 km
David Suzuki Public School
Elementary: Public
0.40 km
Bill Hogarth Secondary School
Secondary: Public
3.85 km
St Mother Teresa Catholic Academy Secondary School
Secondary: Catholic
5.55 km
Father Michael McGivney Catholic Academy High School
Secondary: Catholic
4.23 km
Middlefield Collegiate Institute
Secondary: Public
3.50 km
St Brother André Catholic High School
Secondary: Catholic
4.66 km
Markham District High School
Secondary: Public
3.11 km





