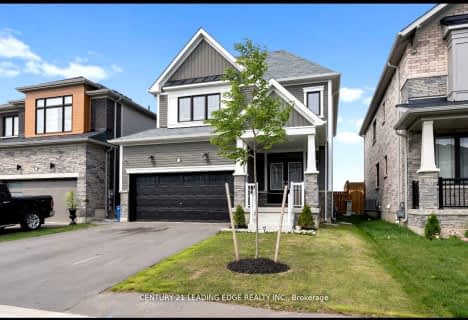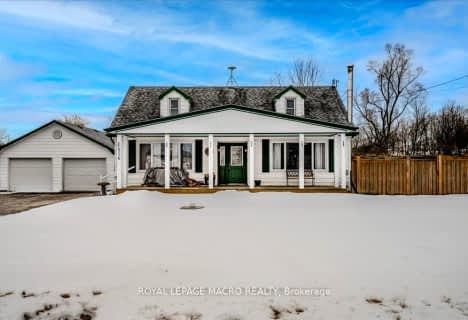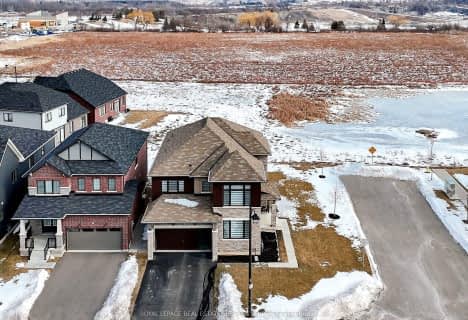Car-Dependent
- Most errands require a car.
45
/100
Somewhat Bikeable
- Most errands require a car.
37
/100

St. Mary's School
Elementary: Catholic
0.43 km
Walpole North Elementary School
Elementary: Public
5.61 km
Oneida Central Public School
Elementary: Public
10.04 km
Notre Dame Catholic Elementary School
Elementary: Catholic
13.91 km
Hagersville Elementary School
Elementary: Public
0.25 km
Jarvis Public School
Elementary: Public
8.78 km
Waterford District High School
Secondary: Public
19.41 km
Hagersville Secondary School
Secondary: Public
0.69 km
Cayuga Secondary School
Secondary: Public
15.46 km
Pauline Johnson Collegiate and Vocational School
Secondary: Public
25.61 km
McKinnon Park Secondary School
Secondary: Public
14.53 km
Bishop Tonnos Catholic Secondary School
Secondary: Catholic
27.83 km
-
Ancaster Dog Park
Caledonia ON 14.05km -
York Park
Ontario 15.04km -
Kinsmen Club of Caledonia
151 Caithness St E, Caledonia ON N3W 1C2 15.49km
-
CIBC
78 1st Line, Hagersville ON N0A 1H0 2.72km -
Firstontario Credit Union
5 Talbot Cayuga E, Cayuga ON N0A 1E0 16.12km -
Hald-Nor Comm Credit Union Ltd
18 Talbot St E, Cayuga ON N0A 1E0 16.24km











