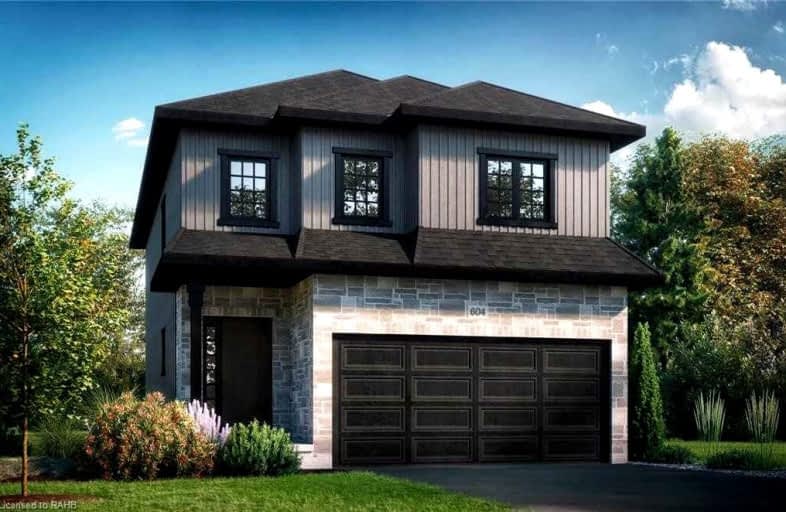
Grandview Central Public School
Elementary: Public
1.96 km
Caistor Central Public School
Elementary: Public
18.61 km
Gainsborough Central Public School
Elementary: Public
17.77 km
St. Michael's School
Elementary: Catholic
0.37 km
Fairview Avenue Public School
Elementary: Public
0.47 km
Thompson Creek Elementary School
Elementary: Public
0.88 km
South Lincoln High School
Secondary: Public
21.49 km
Dunnville Secondary School
Secondary: Public
0.65 km
Cayuga Secondary School
Secondary: Public
20.49 km
Beamsville District Secondary School
Secondary: Public
31.14 km
Grimsby Secondary School
Secondary: Public
31.98 km
Blessed Trinity Catholic Secondary School
Secondary: Catholic
32.21 km



