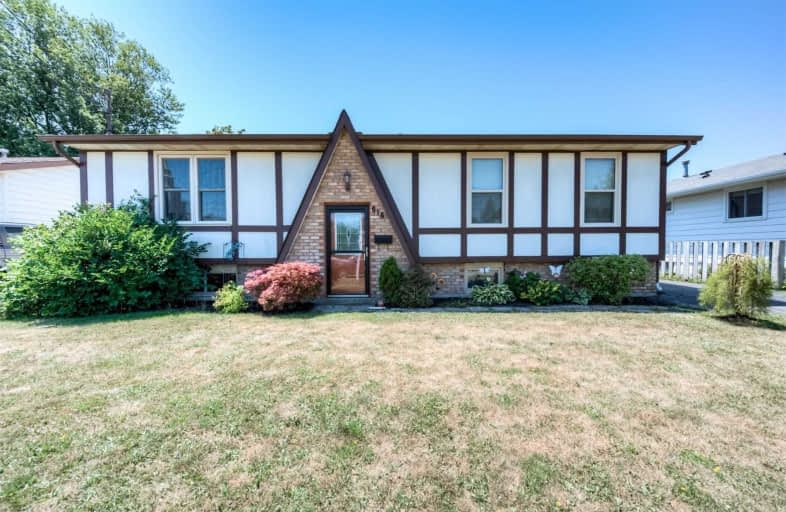Sold on Aug 13, 2020
Note: Property is not currently for sale or for rent.

-
Type: Detached
-
Style: Bungalow-Raised
-
Size: 700 sqft
-
Lot Size: 59 x 94.05 Feet
-
Age: 31-50 years
-
Taxes: $2,952 per year
-
Days on Site: 31 Days
-
Added: Jul 13, 2020 (1 month on market)
-
Updated:
-
Last Checked: 2 months ago
-
MLS®#: X4828820
-
Listed By: Sutton group quantum realty inc., brokerage
Well Maintained 3 Bedroom Elevated Ranch With Open Concept Layout. Include Bright Kitchen & Dining Room Open To Living Room, 3 Bedrooms, Lower Level Rec Room, Laundry And Rough-In Bathroom. Recent Improvements Include Hardwood Floors, Carpets, Oak Railings, Vinyl Replacement Windows, Backyard Pressure Treated Deck And More! This Home Has Been Completely Redecorated And Is In "Move In" Condition. You Won't Be Disappointed!
Extras
Legal Description Cont * S/T Hc104614; Haldmand County* Fridge, Stove, Dishwasher, Washer And Dryer, Pool Table *Stays In House*, All Light Fixtures, All Window Coverings. Exclusions: Everything On The Walls Including Mirrors, Furniture
Property Details
Facts for 616 South Cayuga Street West, Haldimand
Status
Days on Market: 31
Last Status: Sold
Sold Date: Aug 13, 2020
Closed Date: Oct 01, 2020
Expiry Date: Nov 25, 2020
Sold Price: $390,000
Unavailable Date: Aug 13, 2020
Input Date: Jul 13, 2020
Property
Status: Sale
Property Type: Detached
Style: Bungalow-Raised
Size (sq ft): 700
Age: 31-50
Area: Haldimand
Community: Dunnville
Availability Date: Flexible
Inside
Bedrooms: 3
Bathrooms: 2
Kitchens: 1
Rooms: 6
Den/Family Room: No
Air Conditioning: Central Air
Fireplace: Yes
Washrooms: 2
Building
Basement: Finished
Heat Type: Forced Air
Heat Source: Gas
Exterior: Alum Siding
Exterior: Brick
Water Supply: Municipal
Special Designation: Unknown
Parking
Driveway: Front Yard
Garage Type: None
Covered Parking Spaces: 2
Total Parking Spaces: 2
Fees
Tax Year: 2019
Tax Legal Description: Pt Lt M Pl 507; Pt Lt 10-11 Pl 7330 Pt 8 18R282;
Taxes: $2,952
Land
Cross Street: W Cross St & George
Municipality District: Haldimand
Fronting On: South
Pool: None
Sewer: Sewers
Lot Depth: 94.05 Feet
Lot Frontage: 59 Feet
Acres: < .50
Zoning: Res
Additional Media
- Virtual Tour: https://unbranded.youriguide.com/616_south_cayuga_st_w_dunnville_on
Rooms
Room details for 616 South Cayuga Street West, Haldimand
| Type | Dimensions | Description |
|---|---|---|
| Living Main | 3.94 x 4.70 | |
| Dining Main | 2.69 x 3.10 | |
| Kitchen Main | 3.30 x 3.99 | |
| Bathroom Main | - | 4 Pc Bath |
| Br Main | 2.69 x 2.92 | |
| Br Main | 2.69 x 3.89 | |
| Master Main | 3.00 x 3.81 | |
| Rec Bsmt | 4.44 x 6.40 | |
| Bathroom Bsmt | - | 2 Pc Bath |
| Games Bsmt | 3.05 x 3.48 | |
| Laundry Bsmt | 6.10 x 2.90 |
| XXXXXXXX | XXX XX, XXXX |
XXXX XXX XXXX |
$XXX,XXX |
| XXX XX, XXXX |
XXXXXX XXX XXXX |
$XXX,XXX |
| XXXXXXXX XXXX | XXX XX, XXXX | $390,000 XXX XXXX |
| XXXXXXXX XXXXXX | XXX XX, XXXX | $399,000 XXX XXXX |

Grandview Central Public School
Elementary: PublicCaistor Central Public School
Elementary: PublicGainsborough Central Public School
Elementary: PublicSt. Michael's School
Elementary: CatholicFairview Avenue Public School
Elementary: PublicThompson Creek Elementary School
Elementary: PublicSouth Lincoln High School
Secondary: PublicDunnville Secondary School
Secondary: PublicCayuga Secondary School
Secondary: PublicBeamsville District Secondary School
Secondary: PublicGrimsby Secondary School
Secondary: PublicBlessed Trinity Catholic Secondary School
Secondary: Catholic

