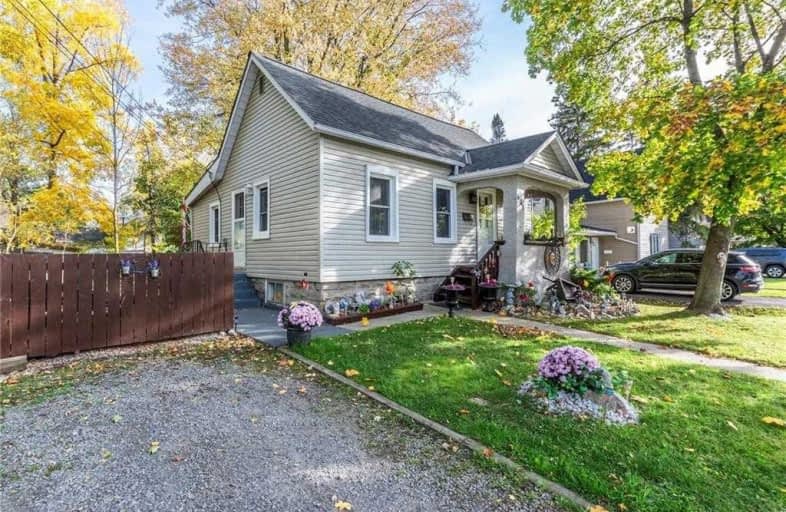
Grandview Central Public School
Elementary: Public
1.98 km
Caistor Central Public School
Elementary: Public
18.73 km
Gainsborough Central Public School
Elementary: Public
17.63 km
St. Michael's School
Elementary: Catholic
0.34 km
Fairview Avenue Public School
Elementary: Public
0.34 km
Thompson Creek Elementary School
Elementary: Public
1.22 km
South Lincoln High School
Secondary: Public
21.46 km
Dunnville Secondary School
Secondary: Public
0.92 km
Cayuga Secondary School
Secondary: Public
20.86 km
Beamsville District Secondary School
Secondary: Public
31.06 km
Grimsby Secondary School
Secondary: Public
32.01 km
Blessed Trinity Catholic Secondary School
Secondary: Catholic
32.24 km




