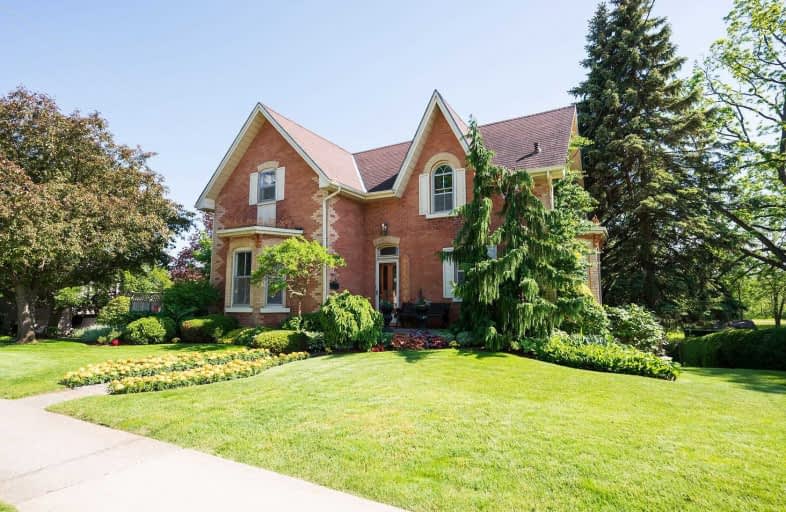Sold on Sep 27, 2019
Note: Property is not currently for sale or for rent.

-
Type: Detached
-
Style: 2-Storey
-
Size: 1500 sqft
-
Lot Size: 72.49 x 114.32 Feet
-
Age: 100+ years
-
Taxes: $3,006 per year
-
Days on Site: 106 Days
-
Added: Sep 27, 2019 (3 months on market)
-
Updated:
-
Last Checked: 3 months ago
-
MLS®#: X4485655
-
Listed By: Re/max escarpment realty inc., brokerage
Welcome Home To This Exquisite 3 Bed 1 1/2 Bath Beautiful Brick Victorian Home Which Stately Sits Across From One Of The Most Treasured Areas Of Caledonia. This Home Features Hardwood Flooring, Solarium, Attached Workshop, Detached 2 Car Garage, With A View Of The River, And A 2 Walkouts And Solarium.
Extras
Inclusions: 2 Fridge, Stove, Bathroom Mirrors, Electric Light Fixtures, Window Coverings.
Property Details
Facts for 65 Caithness Street East, Haldimand
Status
Days on Market: 106
Last Status: Sold
Sold Date: Sep 27, 2019
Closed Date: Nov 08, 2019
Expiry Date: Nov 06, 2019
Sold Price: $485,000
Unavailable Date: Sep 27, 2019
Input Date: Jun 13, 2019
Property
Status: Sale
Property Type: Detached
Style: 2-Storey
Size (sq ft): 1500
Age: 100+
Area: Haldimand
Community: Haldimand
Availability Date: Imm
Inside
Bedrooms: 3
Bathrooms: 2
Kitchens: 1
Rooms: 5
Den/Family Room: No
Air Conditioning: Central Air
Fireplace: Yes
Laundry Level: Lower
Washrooms: 2
Building
Basement: Fin W/O
Basement 2: Sep Entrance
Heat Type: Forced Air
Heat Source: Gas
Exterior: Brick
UFFI: No
Water Supply: Municipal
Special Designation: Unknown
Parking
Driveway: Pvt Double
Garage Spaces: 2
Garage Type: Detached
Covered Parking Spaces: 2
Total Parking Spaces: 2
Fees
Tax Year: 2018
Tax Legal Description: Pt Lt 18 S/S Caithness Pl Town Of Caledonia As In*
Taxes: $3,006
Highlights
Feature: Grnbelt/Cons
Feature: Library
Feature: Park
Feature: Place Of Worship
Feature: Rec Centre
Feature: School
Land
Cross Street: Argyle St N-Caithnes
Municipality District: Haldimand
Fronting On: South
Parcel Number: 381740037
Pool: None
Sewer: Sewers
Lot Depth: 114.32 Feet
Lot Frontage: 72.49 Feet
Acres: < .50
Rooms
Room details for 65 Caithness Street East, Haldimand
| Type | Dimensions | Description |
|---|---|---|
| Kitchen Ground | 3.66 x 5.18 | Eat-In Kitchen, Bay Window |
| Living Ground | 4.72 x 7.01 | Combined W/Dining, Gas Fireplace, Bay Window |
| Foyer Ground | 1.22 x 1.80 | |
| Bathroom Ground | - | 2 Pc Bath, Hardwood Floor |
| Mudroom Ground | 2.13 x 3.35 | |
| Master 2nd | 3.35 x 3.96 | |
| Br 2nd | 2.74 x 3.66 | |
| Br 2nd | 2.74 x 3.66 | |
| Bathroom 2nd | 2.13 x 3.66 | |
| Family Bsmt | 4.27 x 3.05 | |
| Den Bsmt | 3.96 x 3.96 | |
| Laundry Bsmt | - |
| XXXXXXXX | XXX XX, XXXX |
XXXX XXX XXXX |
$XXX,XXX |
| XXX XX, XXXX |
XXXXXX XXX XXXX |
$XXX,XXX |
| XXXXXXXX XXXX | XXX XX, XXXX | $485,000 XXX XXXX |
| XXXXXXXX XXXXXX | XXX XX, XXXX | $499,900 XXX XXXX |

St. Patrick's School
Elementary: CatholicOneida Central Public School
Elementary: PublicCaledonia Centennial Public School
Elementary: PublicNotre Dame Catholic Elementary School
Elementary: CatholicMount Hope Public School
Elementary: PublicRiver Heights School
Elementary: PublicHagersville Secondary School
Secondary: PublicCayuga Secondary School
Secondary: PublicMcKinnon Park Secondary School
Secondary: PublicBishop Tonnos Catholic Secondary School
Secondary: CatholicAncaster High School
Secondary: PublicSt. Thomas More Catholic Secondary School
Secondary: Catholic- 1 bath
- 3 bed
263 Orkney Street West, Haldimand, Ontario • N3W 1A9 • Haldimand



