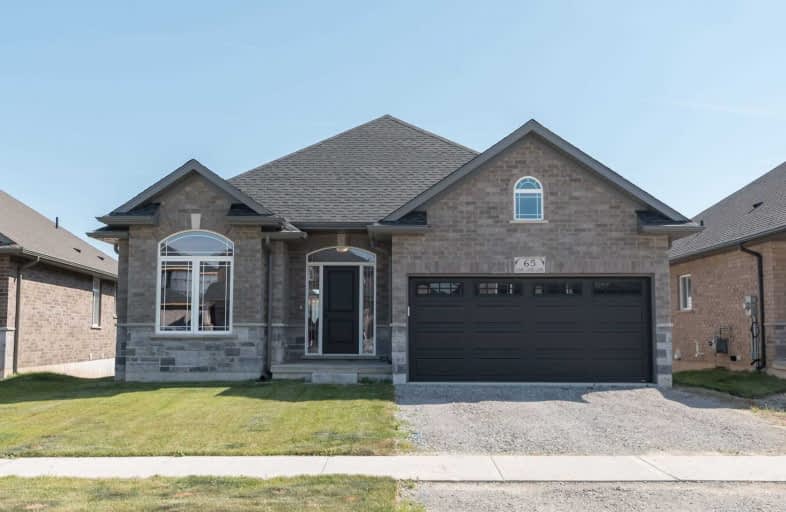Sold on Nov 18, 2019
Note: Property is not currently for sale or for rent.

-
Type: Detached
-
Style: Bungalow
-
Lot Size: 44.62 x 123.13 Feet
-
Age: No Data
-
Taxes: $4,535 per year
-
Days on Site: 33 Days
-
Added: Nov 18, 2019 (1 month on market)
-
Updated:
-
Last Checked: 3 months ago
-
MLS®#: X4608393
-
Listed By: Re/max escarpment realty inc., brokerage
Beautifully Constructed Bungalow Was Completed In 2017 On A Premium Lot Overlooking Green Space From An Elevated 12X12 Covered Deck. Large Front Entrance Foyer, Large O/C Main Floor, Den/Office. Well-Appointed Kitchen W/Center Island That's Perfect For Casual Gatherings. Master Bdrm W/Walk-In Closet & Ensuite. Lrg Bsmnt W/High Ceilings Awaits Your Personal Touches. Large Ground-Level Wdws & R/I Bathroom. Close To Schools & Parks, Perfect For Families!
Extras
Inclusions: Fridge, Stove, Dishwasher, Elf's, Window Coverings. Excl: Airplane Light In The Child's Room, Deep Freezer In The Bsmnt, Washer, Dryer & Bbq. Rental Items: Hot Water Heater.
Property Details
Facts for 65 Mary Jane Lane, Haldimand
Status
Days on Market: 33
Last Status: Sold
Sold Date: Nov 18, 2019
Closed Date: Dec 30, 2019
Expiry Date: Feb 27, 2020
Sold Price: $525,000
Unavailable Date: Nov 18, 2019
Input Date: Oct 16, 2019
Property
Status: Sale
Property Type: Detached
Style: Bungalow
Area: Haldimand
Community: Haldimand
Availability Date: 90+ Days
Assessment Amount: $393,000
Assessment Year: 2016
Inside
Bedrooms: 2
Bedrooms Plus: 1
Bathrooms: 2
Kitchens: 1
Rooms: 5
Den/Family Room: Yes
Air Conditioning: Central Air
Fireplace: Yes
Laundry Level: Main
Central Vacuum: N
Washrooms: 2
Utilities
Electricity: Yes
Gas: Yes
Building
Basement: Full
Basement 2: Part Fin
Heat Type: Forced Air
Heat Source: Gas
Exterior: Brick
Exterior: Stone
UFFI: No
Water Supply: Municipal
Special Designation: Unknown
Parking
Driveway: Private
Garage Spaces: 2
Garage Type: Attached
Covered Parking Spaces: 2
Total Parking Spaces: 2
Fees
Tax Year: 2019
Tax Legal Description: Lot 10, Plan 18M47 Haldimand County
Taxes: $4,535
Highlights
Feature: Park
Feature: School
Land
Cross Street: West Of Highway 6 Be
Municipality District: Haldimand
Fronting On: South
Parcel Number: 382470264
Pool: None
Sewer: Sewers
Lot Depth: 123.13 Feet
Lot Frontage: 44.62 Feet
Lot Irregularities: 44.62 X 54.85 X 119.2
Acres: < .50
Additional Media
- Virtual Tour: http://www.myvisuallistings.com/vtnb/284214
Rooms
Room details for 65 Mary Jane Lane, Haldimand
| Type | Dimensions | Description |
|---|---|---|
| Den Main | 4.27 x 3.05 | |
| Kitchen Main | 3.37 x 4.57 | |
| Dining Main | 3.37 x 4.58 | |
| Great Rm Main | 5.19 x 4.58 | |
| Master Main | 3.38 x 5.19 | |
| Br Main | 3.38 x 3.66 | |
| Other Main | 4.91 x 6.70 | |
| Foyer Main | - | |
| Laundry Main | - | |
| Br Bsmt | 4.06 x 4.17 | |
| Other Bsmt | 6.40 x 9.75 | |
| Other Bsmt | 4.24 x 4.14 |
| XXXXXXXX | XXX XX, XXXX |
XXXX XXX XXXX |
$XXX,XXX |
| XXX XX, XXXX |
XXXXXX XXX XXXX |
$XXX,XXX | |
| XXXXXXXX | XXX XX, XXXX |
XXXXXXXX XXX XXXX |
|
| XXX XX, XXXX |
XXXXXX XXX XXXX |
$XXX,XXX |
| XXXXXXXX XXXX | XXX XX, XXXX | $525,000 XXX XXXX |
| XXXXXXXX XXXXXX | XXX XX, XXXX | $529,900 XXX XXXX |
| XXXXXXXX XXXXXXXX | XXX XX, XXXX | XXX XXXX |
| XXXXXXXX XXXXXX | XXX XX, XXXX | $565,000 XXX XXXX |

St. Mary's School
Elementary: CatholicSt. Cecilia's School
Elementary: CatholicWalpole North Elementary School
Elementary: PublicHagersville Elementary School
Elementary: PublicJarvis Public School
Elementary: PublicLakewood Elementary School
Elementary: PublicWaterford District High School
Secondary: PublicHagersville Secondary School
Secondary: PublicCayuga Secondary School
Secondary: PublicSimcoe Composite School
Secondary: PublicMcKinnon Park Secondary School
Secondary: PublicHoly Trinity Catholic High School
Secondary: Catholic- — bath
- — bed
- — sqft
12 Walpole Drive, Haldimand, Ontario • N0A 1J0 • Haldimand



