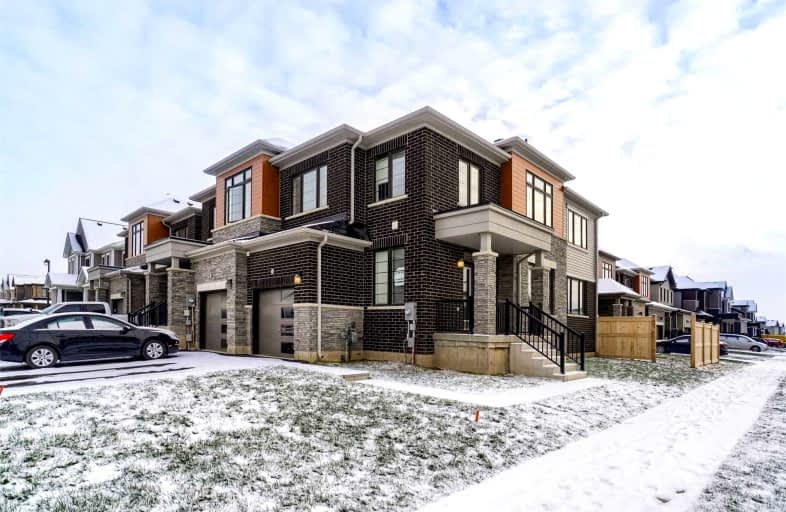
St. Patrick's School
Elementary: Catholic
1.60 km
Oneida Central Public School
Elementary: Public
7.62 km
Caledonia Centennial Public School
Elementary: Public
2.09 km
Notre Dame Catholic Elementary School
Elementary: Catholic
3.24 km
Mount Hope Public School
Elementary: Public
9.64 km
River Heights School
Elementary: Public
1.96 km
Cayuga Secondary School
Secondary: Public
13.47 km
McKinnon Park Secondary School
Secondary: Public
2.40 km
Bishop Tonnos Catholic Secondary School
Secondary: Catholic
15.19 km
St. Jean de Brebeuf Catholic Secondary School
Secondary: Catholic
15.07 km
Bishop Ryan Catholic Secondary School
Secondary: Catholic
14.97 km
St. Thomas More Catholic Secondary School
Secondary: Catholic
15.51 km





