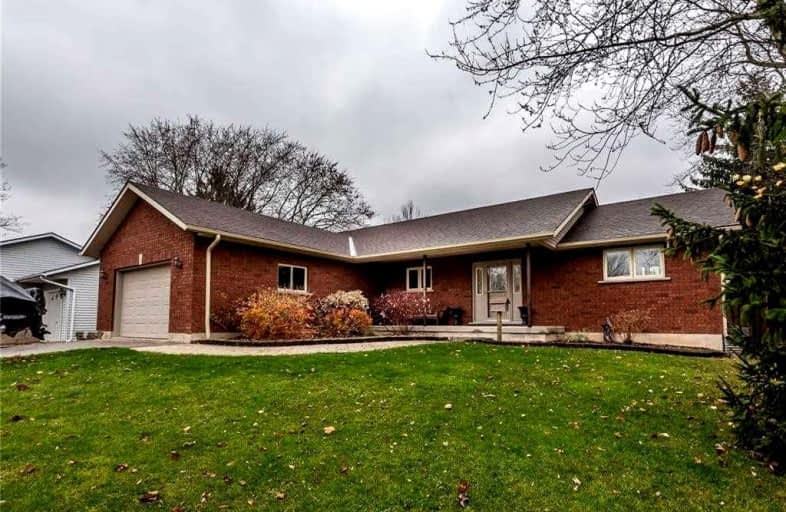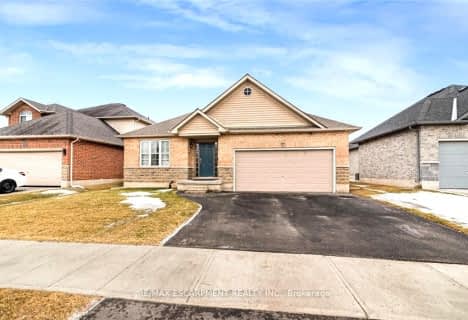
St. Stephen's School
Elementary: Catholic
0.60 km
Seneca Central Public School
Elementary: Public
11.03 km
Rainham Central School
Elementary: Public
7.53 km
Oneida Central Public School
Elementary: Public
10.76 km
J L Mitchener Public School
Elementary: Public
0.21 km
River Heights School
Elementary: Public
16.18 km
Dunnville Secondary School
Secondary: Public
18.96 km
Hagersville Secondary School
Secondary: Public
15.55 km
Cayuga Secondary School
Secondary: Public
2.23 km
McKinnon Park Secondary School
Secondary: Public
15.57 km
Saltfleet High School
Secondary: Public
27.37 km
Bishop Ryan Catholic Secondary School
Secondary: Catholic
26.65 km






