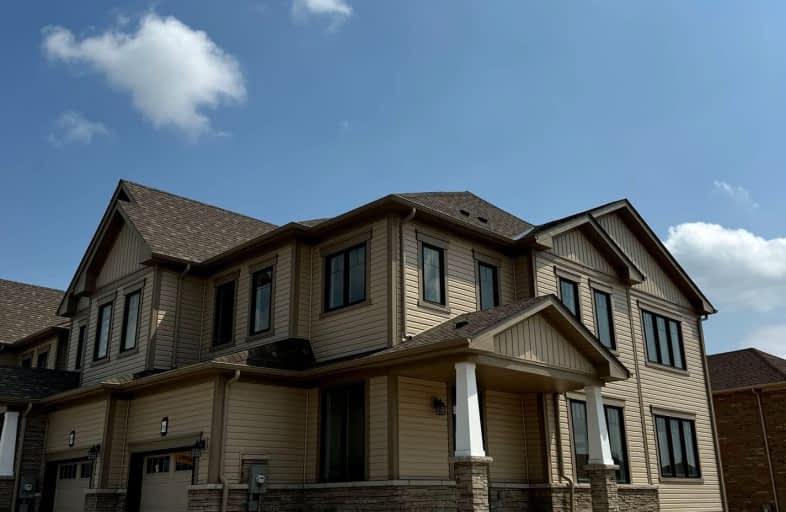Car-Dependent
- Almost all errands require a car.
5
/100
Somewhat Bikeable
- Most errands require a car.
26
/100

St. Patrick's School
Elementary: Catholic
1.45 km
Oneida Central Public School
Elementary: Public
8.82 km
Caledonia Centennial Public School
Elementary: Public
1.67 km
Notre Dame Catholic Elementary School
Elementary: Catholic
3.47 km
Mount Hope Public School
Elementary: Public
8.31 km
River Heights School
Elementary: Public
2.08 km
Cayuga Secondary School
Secondary: Public
15.10 km
McKinnon Park Secondary School
Secondary: Public
2.86 km
Bishop Tonnos Catholic Secondary School
Secondary: Catholic
13.58 km
Ancaster High School
Secondary: Public
15.33 km
St. Jean de Brebeuf Catholic Secondary School
Secondary: Catholic
14.11 km
St. Thomas More Catholic Secondary School
Secondary: Catholic
14.17 km
-
Binbrook Conservation Area
ON 8.64km -
The Birley Gates Camping
142 W River Rd, Paris ON N3L 3E2 10.97km -
Broughton West Park
Hamilton ON L8W 3W4 13.19km
-
CIBC
31 Argyle St N, Caledonia ON N3W 1B6 1.79km -
CIBC
307 Argyle St, Caledonia ON N3W 1K7 3.04km -
BMO Bank of Montreal
322 Argyle St S, Caledonia ON N3W 1K8 3.24km
$
$2,600
- 3 bath
- 3 bed
- 1100 sqft
16 Granville Crescent North, Haldimand, Ontario • N3W 0J5 • Haldimand












