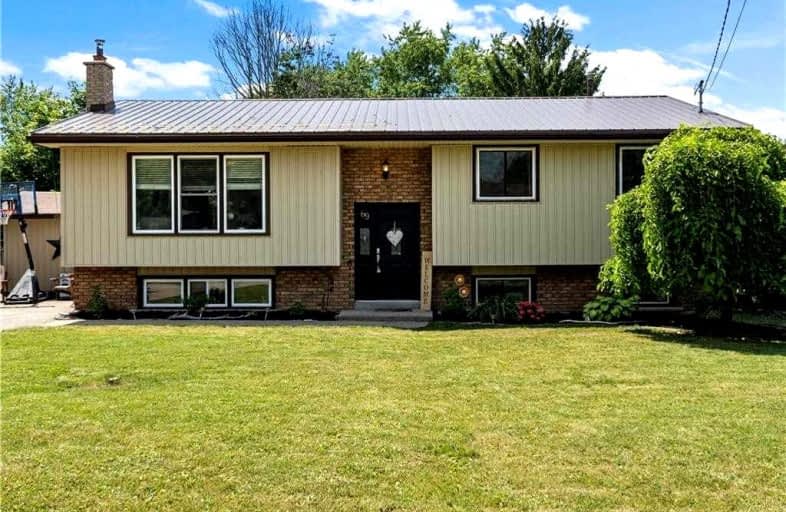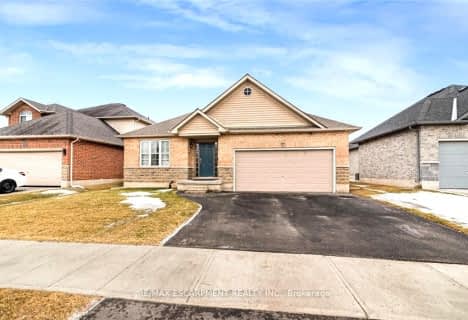
Video Tour

St. Stephen's School
Elementary: Catholic
0.59 km
Seneca Central Public School
Elementary: Public
10.98 km
Rainham Central School
Elementary: Public
7.58 km
Oneida Central Public School
Elementary: Public
10.77 km
J L Mitchener Public School
Elementary: Public
0.15 km
River Heights School
Elementary: Public
16.17 km
Dunnville Secondary School
Secondary: Public
18.92 km
Hagersville Secondary School
Secondary: Public
15.60 km
Cayuga Secondary School
Secondary: Public
2.21 km
McKinnon Park Secondary School
Secondary: Public
15.56 km
Saltfleet High School
Secondary: Public
27.33 km
Bishop Ryan Catholic Secondary School
Secondary: Catholic
26.61 km





