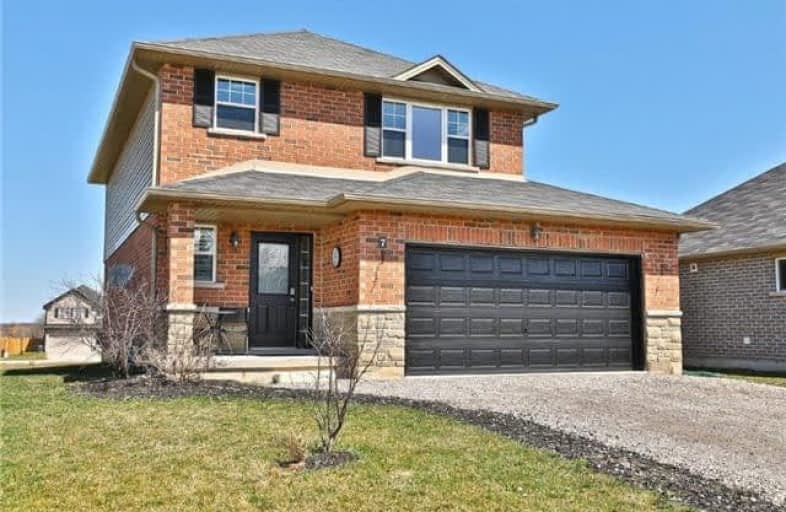
St. Stephen's School
Elementary: Catholic
0.89 km
Seneca Central Public School
Elementary: Public
10.69 km
Rainham Central School
Elementary: Public
7.96 km
Oneida Central Public School
Elementary: Public
11.07 km
J L Mitchener Public School
Elementary: Public
0.40 km
River Heights School
Elementary: Public
16.30 km
Dunnville Secondary School
Secondary: Public
18.44 km
Hagersville Secondary School
Secondary: Public
16.11 km
Cayuga Secondary School
Secondary: Public
2.30 km
McKinnon Park Secondary School
Secondary: Public
15.71 km
Saltfleet High School
Secondary: Public
27.06 km
Bishop Ryan Catholic Secondary School
Secondary: Catholic
26.40 km



