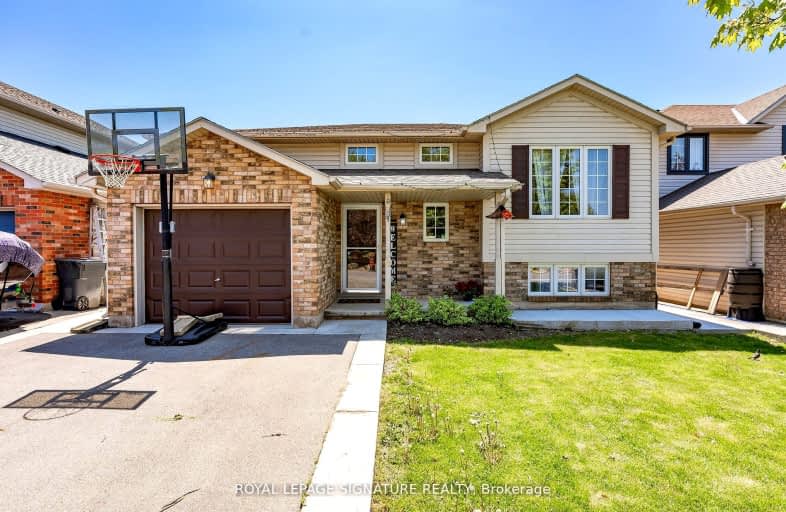Somewhat Walkable
- Some errands can be accomplished on foot.
Somewhat Bikeable
- Most errands require a car.

St. Patrick's School
Elementary: CatholicOneida Central Public School
Elementary: PublicCaledonia Centennial Public School
Elementary: PublicNotre Dame Catholic Elementary School
Elementary: CatholicMount Hope Public School
Elementary: PublicRiver Heights School
Elementary: PublicHagersville Secondary School
Secondary: PublicCayuga Secondary School
Secondary: PublicMcKinnon Park Secondary School
Secondary: PublicBishop Tonnos Catholic Secondary School
Secondary: CatholicAncaster High School
Secondary: PublicSt. Thomas More Catholic Secondary School
Secondary: Catholic-
Ancaster Dog Park
Caledonia ON 1.13km -
Kinsmen Club of Caledonia
151 Caithness St E, Caledonia ON N3W 1C2 1.68km -
Williamson Woods Park
306 Orkney St W, Caledonia ON 2.34km
-
CIBC
78 1st Line, Hagersville ON N0A 1H0 11.23km -
CIBC
2 King St W, Hagersville ON N0A 1H0 13.26km -
CIBC Branch with ATM
22 Talbot St, Cayuga ON N0A 1E0 14.67km
- 3 bath
- 4 bed
- 1500 sqft
33 Basswood Crescent North, Haldimand, Ontario • N3W 0H5 • Haldimand














