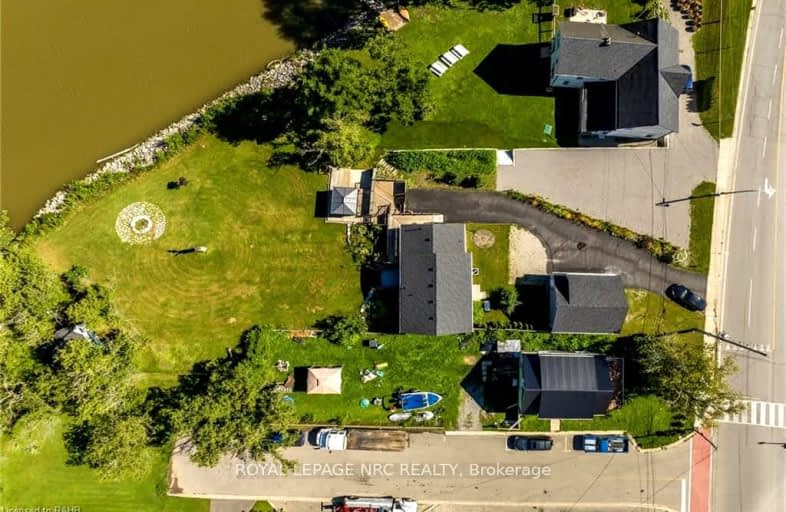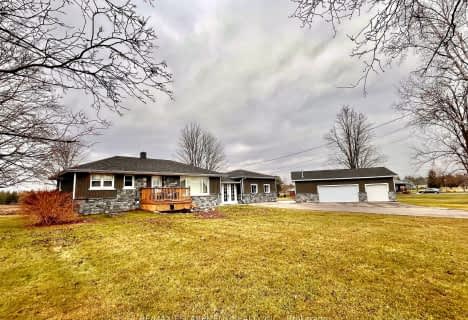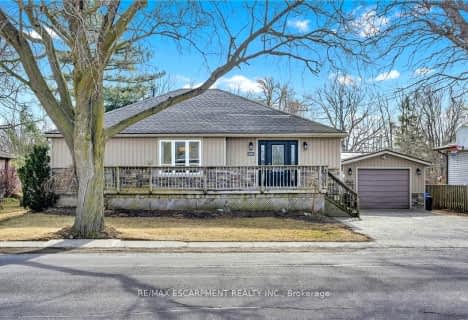Car-Dependent
- Most errands require a car.
Somewhat Bikeable
- Most errands require a car.

Grandview Central Public School
Elementary: PublicWinger Public School
Elementary: PublicCaistor Central Public School
Elementary: PublicSt. Michael's School
Elementary: CatholicFairview Avenue Public School
Elementary: PublicThompson Creek Elementary School
Elementary: PublicSouth Lincoln High School
Secondary: PublicDunnville Secondary School
Secondary: PublicCayuga Secondary School
Secondary: PublicBeamsville District Secondary School
Secondary: PublicGrimsby Secondary School
Secondary: PublicBlessed Trinity Catholic Secondary School
Secondary: Catholic-
Queens Merritt Room
121 Main Street E, Dunnville, ON N1A 1J8 1.01km -
Mohawk Marina & Hippo's
2472 N Shore Drive, Lowbanks, ON N0A 1K0 13.12km -
Ye Olde Fisherville Restaurant
2 Erie Avenue S, Fisherville, ON N0A 1G0 22.72km
-
The Minga
146 Queen Street, Dunnville, ON N1A 1H6 1.09km -
McDonald's
630 Broad Street East, Dunnville, ON N1A 1H1 1.86km -
Tim Hortons
936 Broad St East, Dunnville, ON N1A 2Z4 2.24km
-
X Fitness
44 Division Street, Welland, ON L3B 3Z6 32.46km -
Planet Fitness
835 Ontario Road, Welland, ON L3B 5V6 32.73km -
GoodLife Fitness
411 Louth St, St. Catharines, ON L2S 4A2 41.01km
-
Shoppers Drug Mart
77 Clarence Street, Port Colborne, ON L3K 3G2 30.37km -
Boggio Pharmacy
200 Catharine St, Port Colborne, ON L3K 4K8 30.4km -
Welland Medical Pharmacy
570 King Street, Welland, ON L3B 3L2 31.92km
-
Queens Merritt Room
121 Main Street E, Dunnville, ON N1A 1J8 1.01km -
Debb's Cuisine On Queen
109 Queen Street, Dunnville, ON N1A 1H6 1.03km -
KFC
311 Main Street, Dunnville, ON N1A 2Y8 1.06km
-
Seaway Mall
800 Niagara Street, Welland, ON L3C 1M3 33.46km -
Fourth Avenue West Shopping Centre
295 Fourth Ave, St. Catharines, ON L2S 0E7 40.85km -
Ridley Heights Plaza
100 Fourth Avenue, St. Catharines, ON L2S 3P3 41.34km
-
FreshCo
2525 Hamilton Regional Road 56, Hamilton, ON L0R 1C0 29.45km -
Sobeys
609 South Pelham Road, Welland, ON L3C 3C7 30.16km -
Food Basics
124 Clarence Street, Port Colborne, ON L3K 3G3 30.3km
-
LCBO
102 Primeway Drive, Welland, ON L3B 0A1 35.08km -
LCBO
1149 Barton Street E, Hamilton, ON L8H 2V2 42.59km -
LCBO
7481 Oakwood Drive, Niagara Falls, ON 45.38km
-
Camo Gas Repair
457 Fitch Street, Welland, ON L3C 4W7 30.33km -
Outdoor Travel
4888 South Service Road, Beamsville, ON L0R 1B1 35.05km -
Gerber Collision & Glass
2643 Delaware Ave 62.02km
-
Cineplex Odeon Welland Cinemas
800 Niagara Street, Seaway Mall, Welland, ON L3C 5Z4 33.42km -
Cineplex Cinemas Hamilton Mountain
795 Paramount Dr, Hamilton, ON L8J 0B4 36.34km -
Can View Drive-In
1956 Highway 20, Fonthill, ON L0S 1E0 37.35km
-
Dunnville Public Library
317 Chestnut Street, Dunnville, ON N1A 2H4 1.37km -
Welland Public Libray-Main Branch
50 The Boardwalk, Welland, ON L3B 6J1 32.53km -
Brock University
1812 Sir Isaac Brock Way, St Catharines, ON L2S 3A1 39.52km
-
Welland County General Hospital
65 3rd St, Welland, ON L3B 32.13km -
Binbrook Family Health
2537 Regional Road 56, Unit B6, Binbrook, ON L0R 1C0 29.42km -
LifeLabs
477 King St, Ste 103, Welland, ON L3B 3K4 31.97km
-
Wingfield Park
Dunnville ON 1.01km -
Lions Park - Dunnville Fair
Dunnville ON 1.53km -
Centennial Park
98 Robinson Rd (Main St. W.), Dunnville ON N1A 2W1 1.92km
-
TD Bank Financial Group
163 Lock St E, Dunnville ON N1A 1J6 1.17km -
Scotiabank
305 Queen St, Dunnville ON N1A 1J1 1.29km -
BMO Bank of Montreal
207 Broad St E, Dunnville ON N1A 1G1 1.3km








