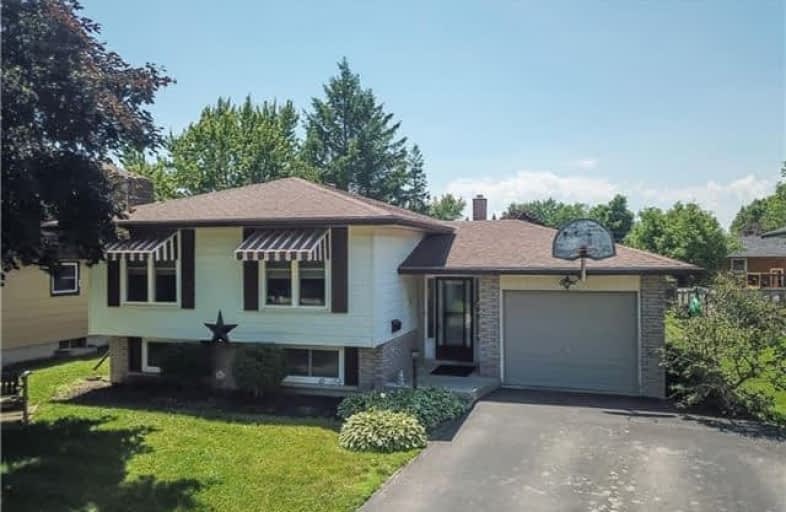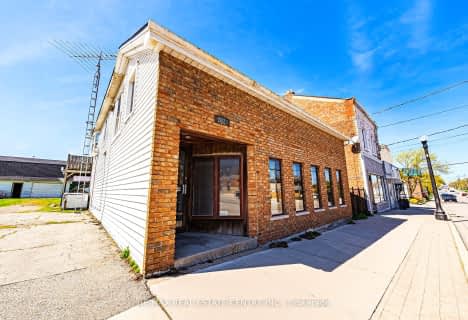Sold on Aug 08, 2018
Note: Property is not currently for sale or for rent.

-
Type: Detached
-
Style: Bungalow
-
Size: 1100 sqft
-
Lot Size: 60.01 x 110 Feet
-
Age: 31-50 years
-
Taxes: $2,621 per year
-
Days on Site: 36 Days
-
Added: Sep 07, 2019 (1 month on market)
-
Updated:
-
Last Checked: 1 month ago
-
MLS®#: X4180150
-
Listed By: Re/max escarpment realty inc., brokerage
Elevated Ranch In Popular Jarvis Area. Incs 1974 Home Ftrs Main Floor, Fin. Basement, Att. Garage+ Stamped Concrete Patio. Introduces L-Shaped Living/Dining Rm W/Orig. Hardwood Floors, Eat-In Kitchen W/New Flooring-2007, 4 Pc Bath, Hall W/Pantry, Master Sporting Orig. Hardwood Floors+2 Add. Bedrms. Relax In 365Sf Lower Lvl Fam/Games Rm, Roomy Bedrm, Multi-Purpose Rm/Poss. 5th Bedrm, 3Pc Bath, +Utility/Laundry Rm. Experience "Small-Town" Living!
Extras
Inclusions: All Attached Light Fixtures, Window Coverings & Hardware, Ceiling Fans, Bathroom Mirrors, Basement Fridge, Fridge, Stove, Range Hood, Washer, Dryer, Chest Freezer Exclusions: Book Shelf In Bedroom (Upper Level)
Property Details
Facts for 8 Michael Court, Haldimand
Status
Days on Market: 36
Last Status: Sold
Sold Date: Aug 08, 2018
Closed Date: Oct 15, 2018
Expiry Date: Oct 20, 2018
Sold Price: $341,000
Unavailable Date: Aug 08, 2018
Input Date: Jul 04, 2018
Property
Status: Sale
Property Type: Detached
Style: Bungalow
Size (sq ft): 1100
Age: 31-50
Area: Haldimand
Community: Haldimand
Availability Date: Flex
Inside
Bedrooms: 3
Bedrooms Plus: 2
Bathrooms: 2
Kitchens: 1
Rooms: 6
Den/Family Room: No
Air Conditioning: Central Air
Fireplace: No
Laundry Level: Lower
Washrooms: 2
Building
Basement: Finished
Basement 2: Full
Heat Type: Forced Air
Heat Source: Gas
Exterior: Alum Siding
Exterior: Brick
Water Supply: Municipal
Special Designation: Unknown
Parking
Driveway: Private
Garage Spaces: 1
Garage Type: Attached
Covered Parking Spaces: 2
Total Parking Spaces: 3
Fees
Tax Year: 2017
Tax Legal Description: Lt 8 Pl 54; Haldimand County
Taxes: $2,621
Highlights
Feature: Level
Feature: Library
Feature: Park
Feature: School
Land
Cross Street: Lafayette Street
Municipality District: Haldimand
Fronting On: West
Pool: None
Sewer: Sewers
Lot Depth: 110 Feet
Lot Frontage: 60.01 Feet
Acres: < .50
Waterfront: None
Rooms
Room details for 8 Michael Court, Haldimand
| Type | Dimensions | Description |
|---|---|---|
| Kitchen Main | 4.57 x 3.15 | Double Sink |
| Dining Main | 3.25 x 3.10 | Hardwood Floor |
| Living Main | 7.01 x 3.45 | Hardwood Floor |
| Bathroom Main | 2.06 x 2.29 | 4 Pc Bath |
| Master Main | 4.11 x 3.15 | Hardwood Floor |
| 2nd Br Main | 3.07 x 2.46 | Broadloom |
| 3rd Br Main | 3.48 x 3.05 | Broadloom |
| Bathroom Bsmt | 2.54 x 1.90 | 3 Pc Bath |
| 4th Br Bsmt | 3.25 x 4.01 | |
| Family Bsmt | 3.28 x 3.56 | Broadloom |
| Games Bsmt | 3.28 x 3.23 | Broadloom |
| 5th Br Bsmt | 2.67 x 4.01 | Broadloom |
| XXXXXXXX | XXX XX, XXXX |
XXXX XXX XXXX |
$XXX,XXX |
| XXX XX, XXXX |
XXXXXX XXX XXXX |
$XXX,XXX |
| XXXXXXXX XXXX | XXX XX, XXXX | $341,000 XXX XXXX |
| XXXXXXXX XXXXXX | XXX XX, XXXX | $354,900 XXX XXXX |

St. Mary's School
Elementary: CatholicSt. Cecilia's School
Elementary: CatholicWalpole North Elementary School
Elementary: PublicHagersville Elementary School
Elementary: PublicJarvis Public School
Elementary: PublicLakewood Elementary School
Elementary: PublicWaterford District High School
Secondary: PublicHagersville Secondary School
Secondary: PublicCayuga Secondary School
Secondary: PublicSimcoe Composite School
Secondary: PublicMcKinnon Park Secondary School
Secondary: PublicHoly Trinity Catholic High School
Secondary: Catholic- 1 bath
- 3 bed
2025 Main Street North, Haldimand, Ontario • N0A 1J0 • Haldimand



